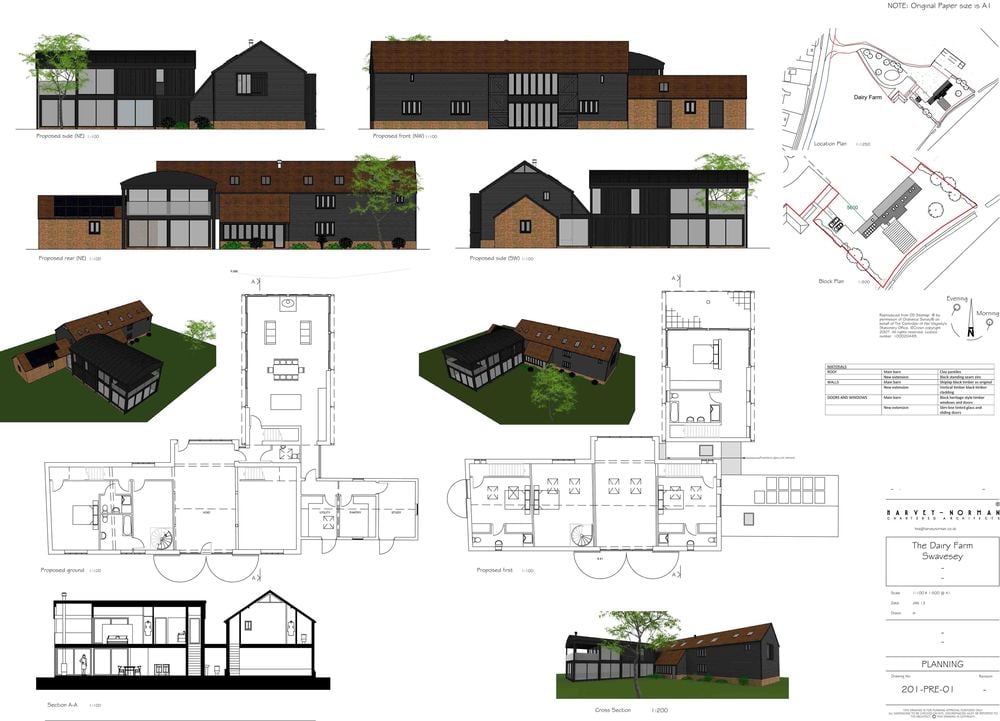A residential barn conversion by Harvey Norman Architects Cambridge
The residential conversion has been designed to work around and with the existing timber frame structure. The single storey open rear storage barn is being replaced with a new build two storey element which echoes and reinterprets the form and mass of the original structure. It also takes full advantage of the south facing views of open countryside. The design concept is further reinforced by the use of a contemporary interpretation of the original brick, metal and black timber weatherboarding.
The planning process for the Swavesey barn conversion
“This project was about the bringing together of expertise in planning and architecture to ensure that a viable use was found for a now redundant agricultural building. The old agricultural building clearly needed to be developed. Since no viable commercial use was found for the building, it has been pleasing to be involved in a project that found a quality residential use for the building that complemented existing surrounding buildings so well and also significantly enhanced the clients’ asset value.”
The project presented a number of challenges that involved three teams of experts — Harvey Norman Architects, PlanSurv and Bryant Land & Property. It was decided that the prior approval route for the conversion of agricultural buildings, allowed under Class Q of the General Permitted Development Order was too restrictive. In order to support an application for full planning permission is was necessary to demonstrate that other alternative uses were not feasible. This was achieved through a 12 month marketing campaign run by Bryant Land & Property. Following this process the submitted application included a significant element of new build which utilised the footprint of an existing steel portal framed building. The council agreed this rationalised the site and made an attractive rural residence without compromising the farmyard character.
“PlanSurv is delighted to have been able to help secure planning permission for the residential conversion and extension of this historic farm building; thereby ensuring its long term future and maintaining the contribution it makes to the local landscape.”
ABOUT THE BARN CONVERSION SITE IN SWAVESEY
The group of agricultural buildings are some 80 meters from the road, overlooking open fields and a small brook to the south. Other buildings in the group, but not part of the proposals are a detached 19th Century stock brick farm house and a single storey metal open sided range of storage buildings providing cover to open brick storage pens. The building to be converted is a traditional black weatherboard clad timber frame barn on a brick plinth with corrugated cladding to the roof. To the side is a single storey brick barn with the same roof and to the rear a 20th century metal open sided storage barn with a barrel vaulted portal frame with corrugated metal clad roof.







