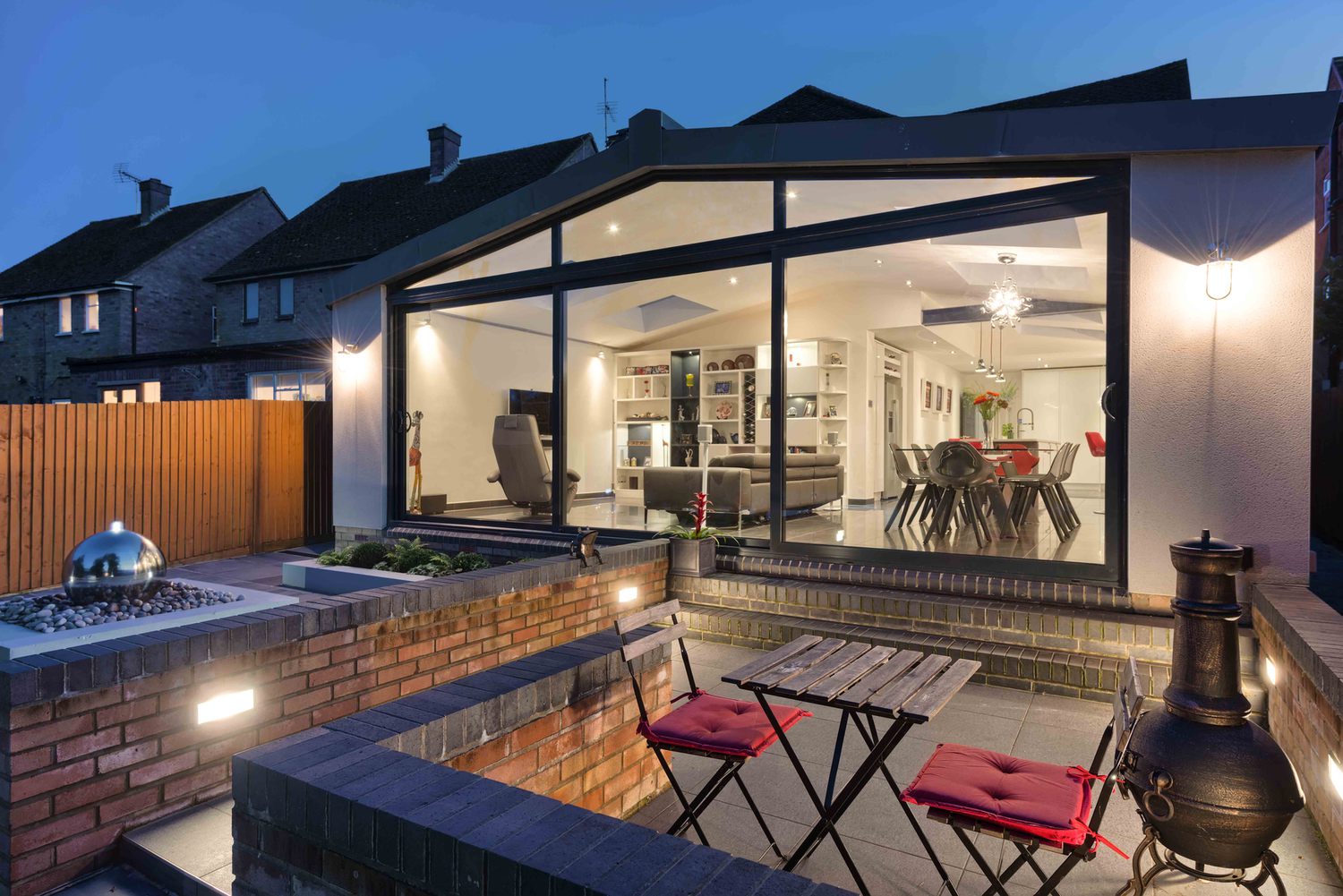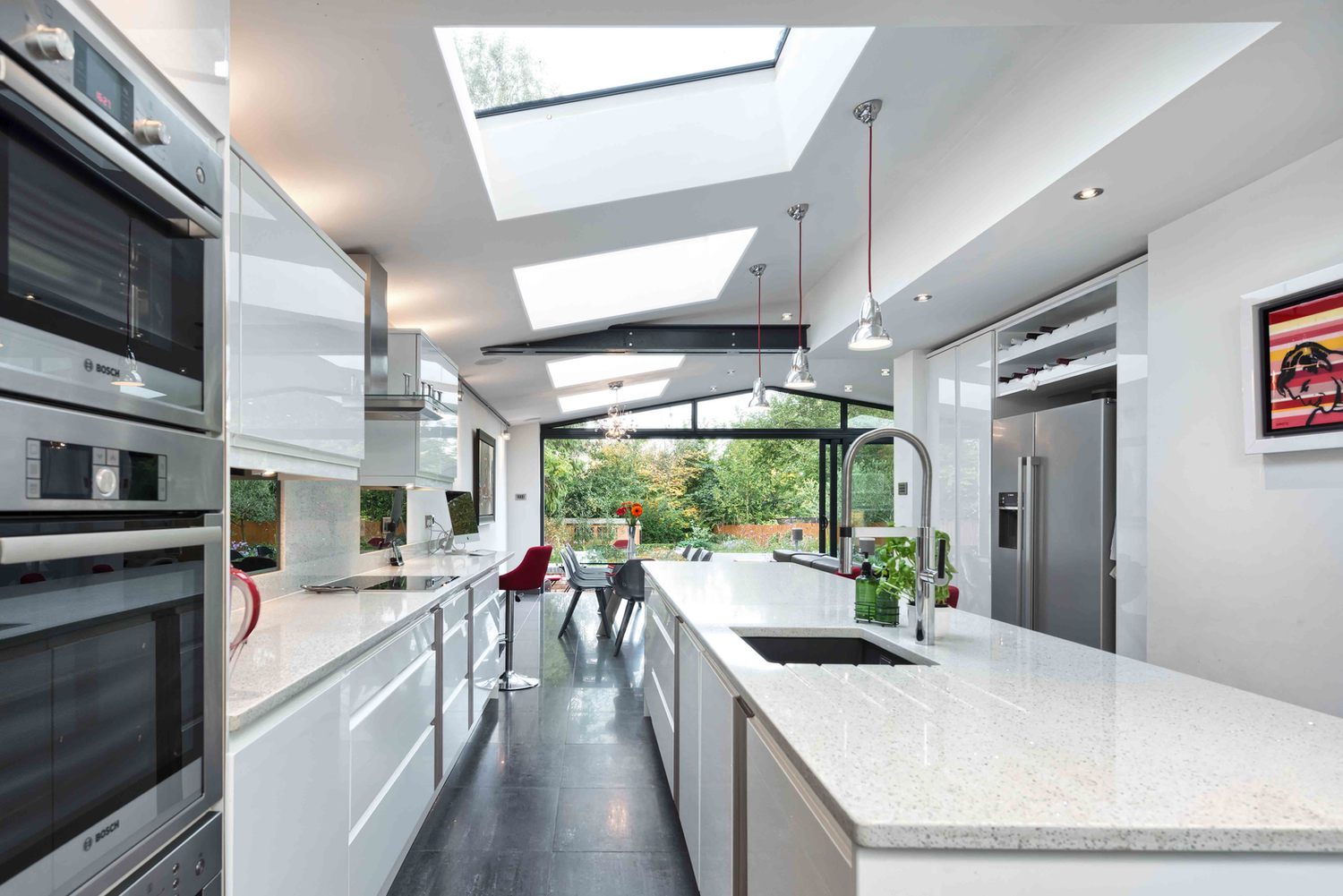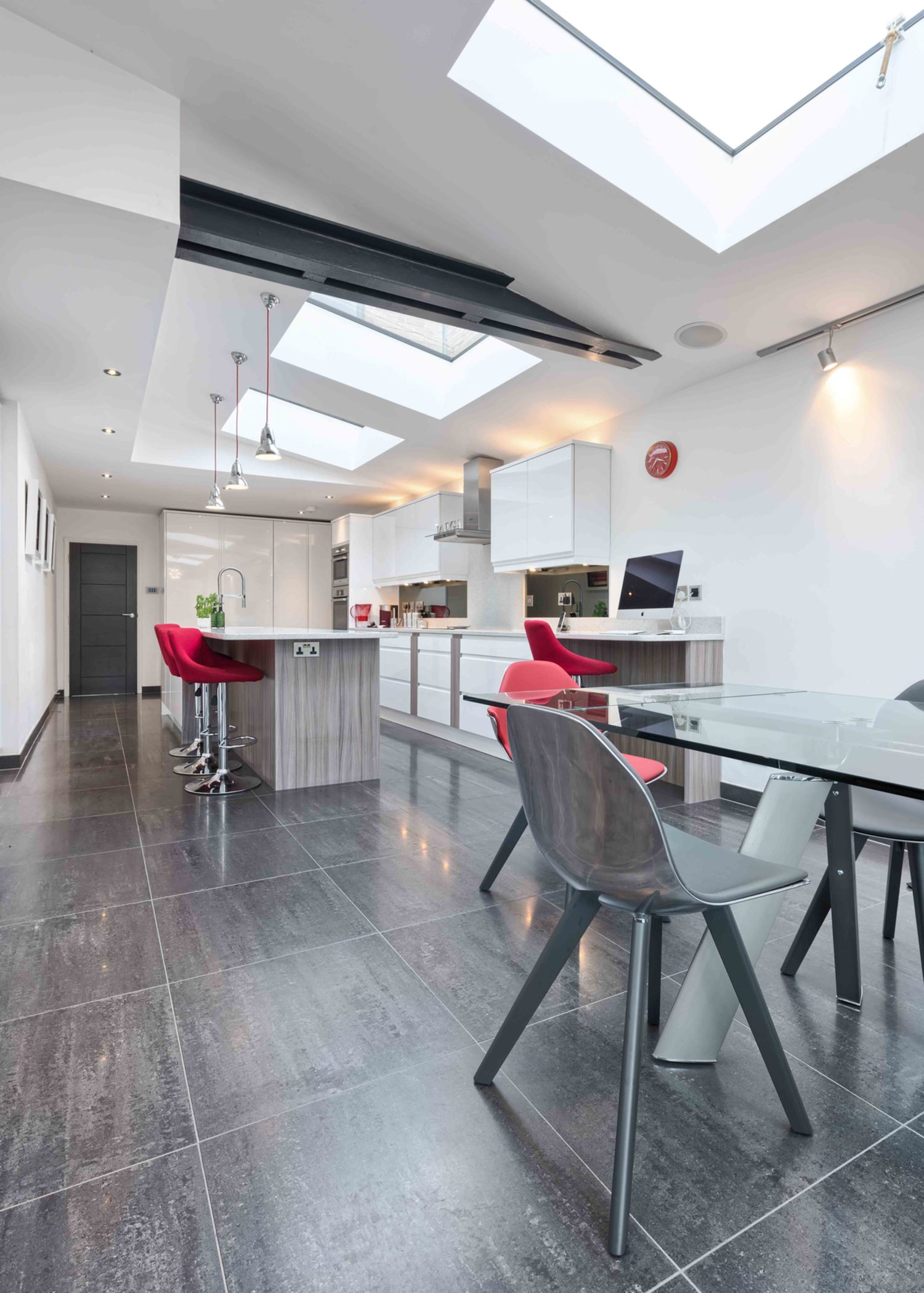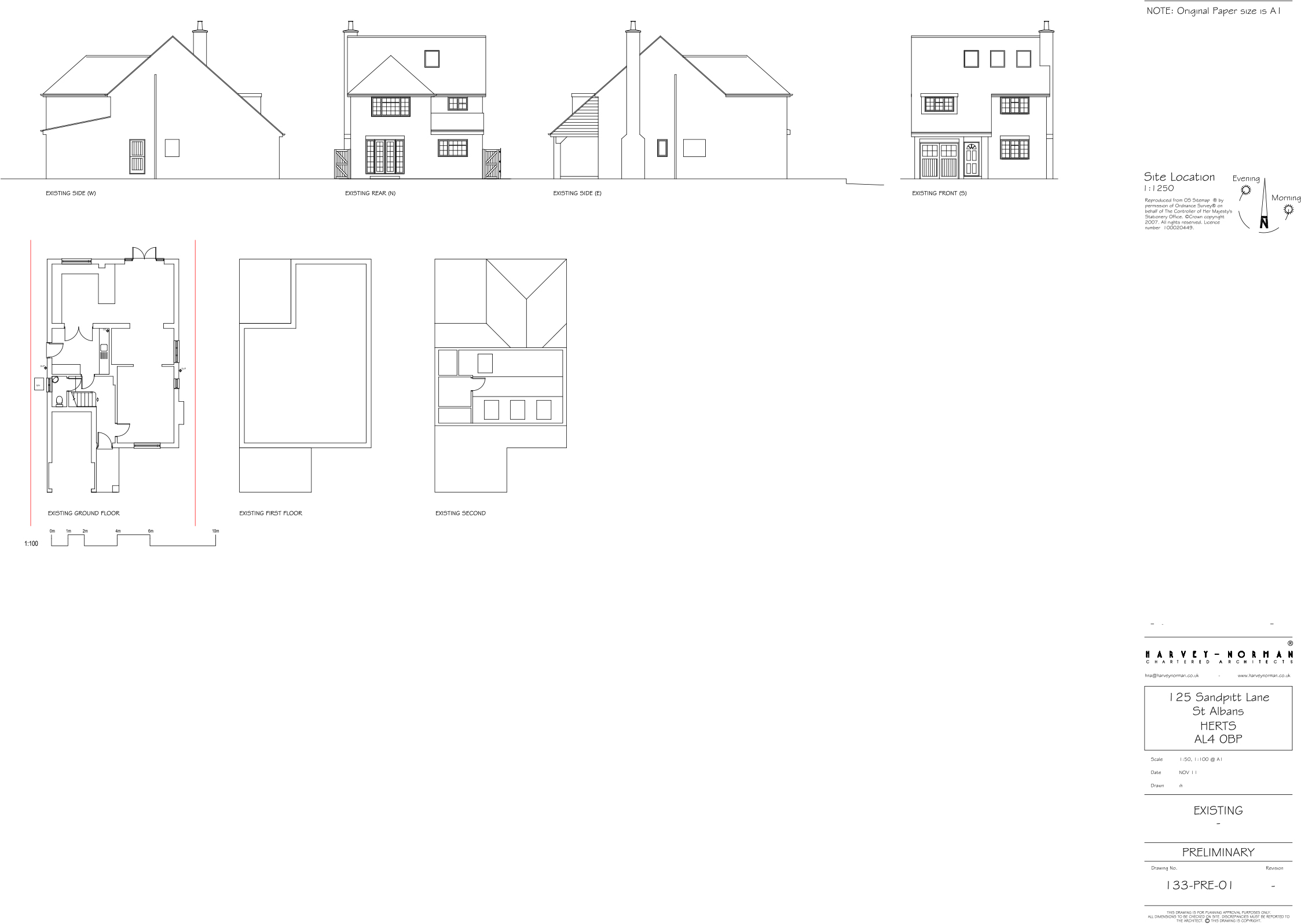A modern house extension by Harvey Norman Architects St Albans
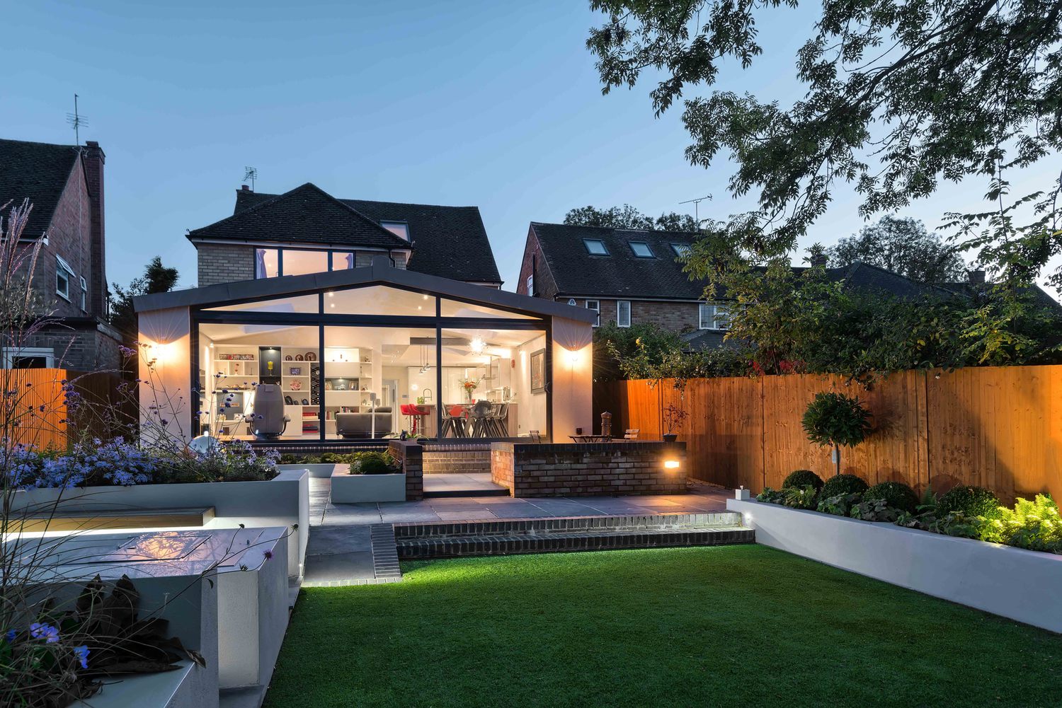
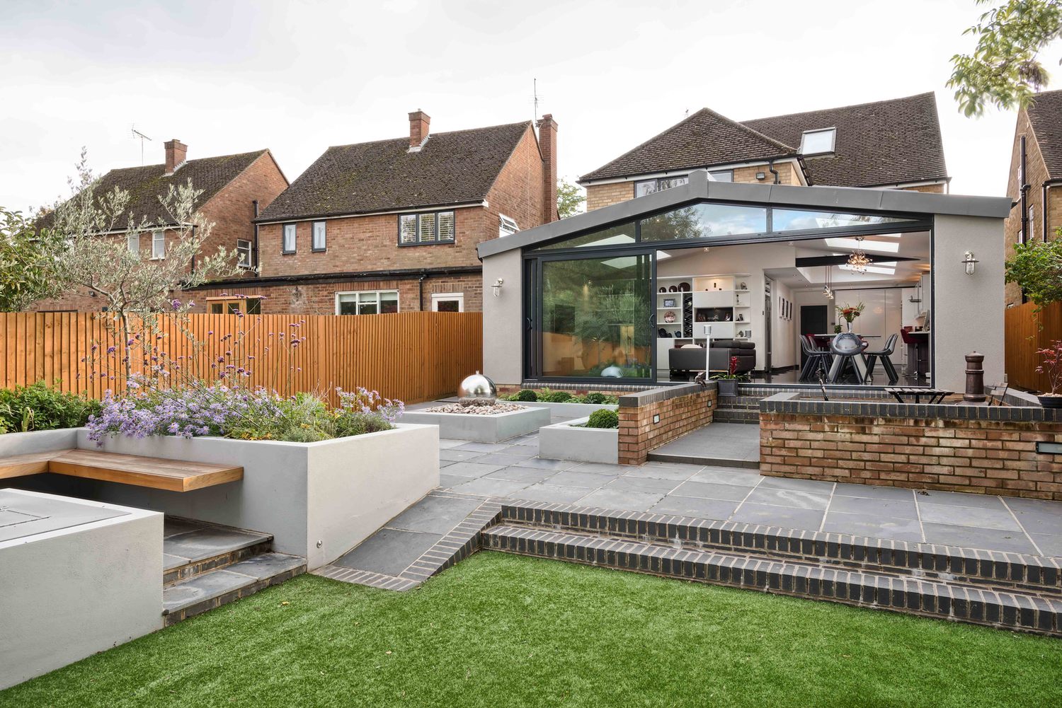
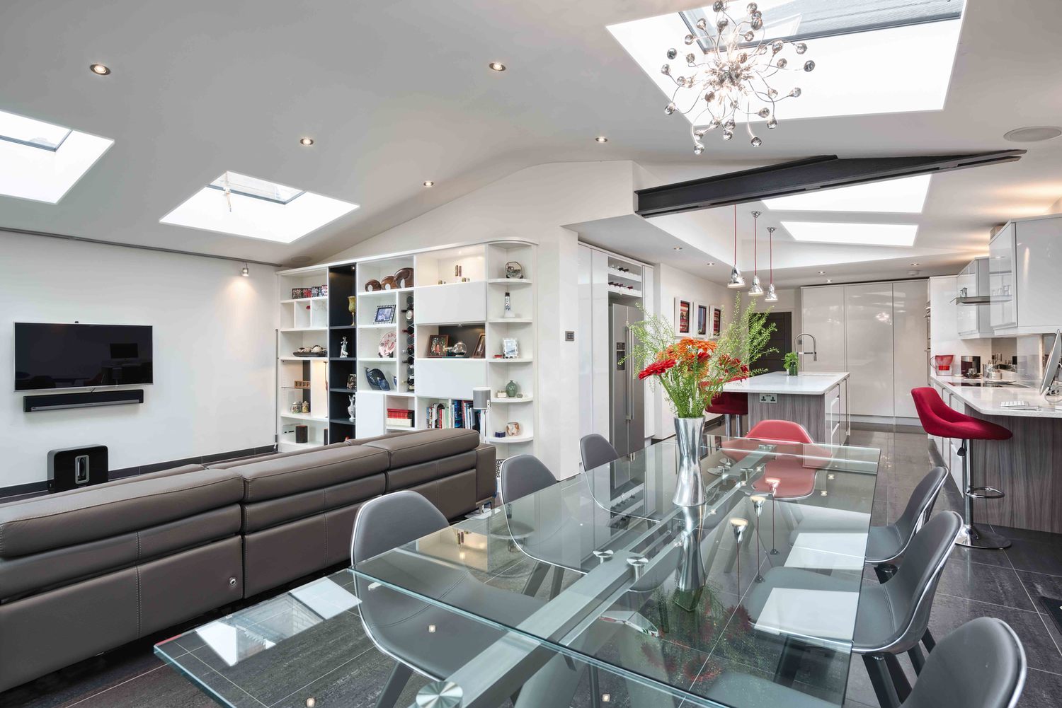
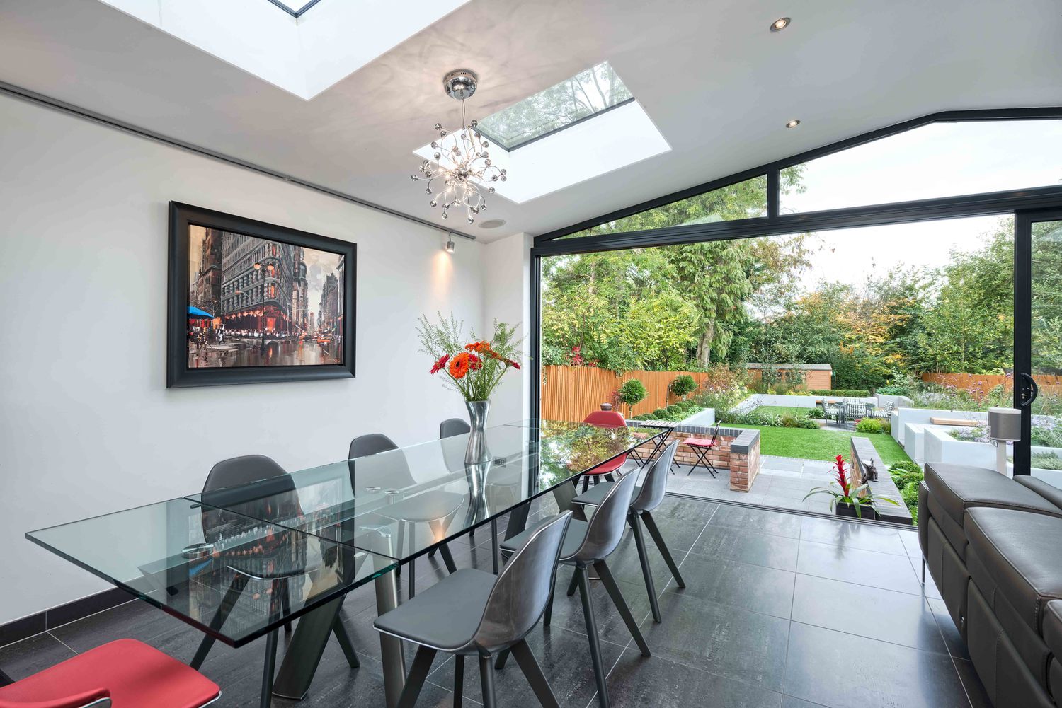
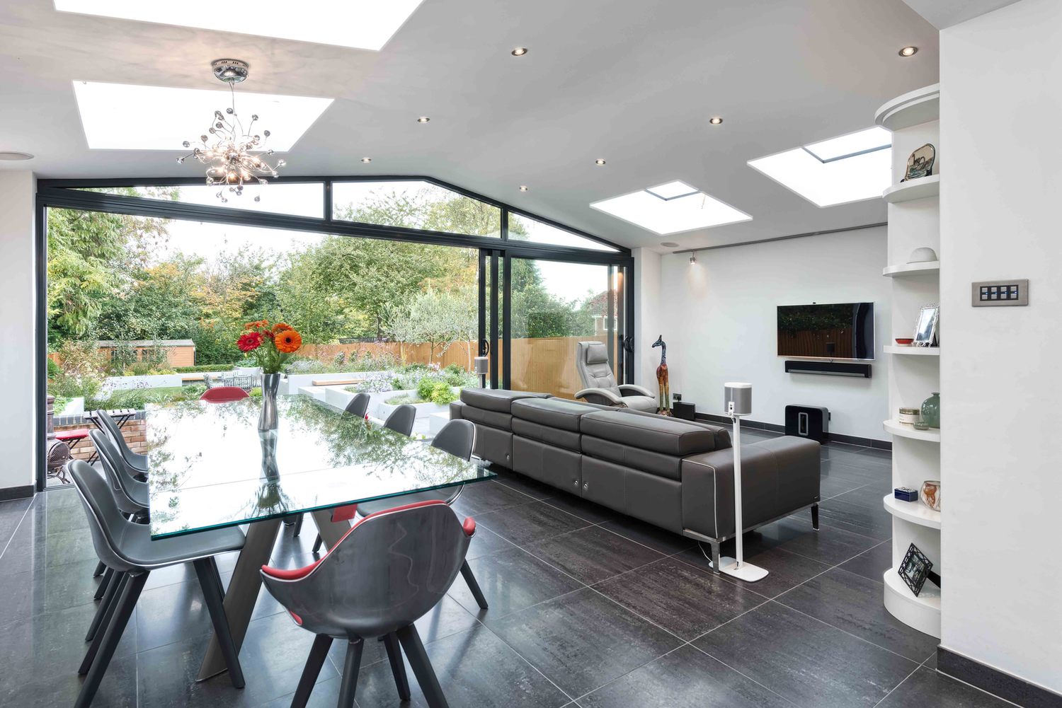
Architects project brief
The MacElvogue's had returned to England after many years working around the world. They came back to a home they had bought 15 years ago, now tired, out of date and unsuitable for the families needs. The client wanted to reorder the ground floor, extend to create a new open plan family room and kitchen, and incorporate a separate self contained granny flat. Bringing light into this dark 1970s property was a key part of the brief.
Design concept and goals
Make better use of the existing internal space
Cater to the needs of a broad age range, owners, John and Rachel, two teenager and Grandmother in her eighties
Create close contact with the redesigned garden through a completely glazed gable with sliding doors and a raised terrace
Problems to solve for client
Transform a dark 1970s house to a light and modern open plan style
Integrate smart media and computer systems
Architects challenges
North facing aspect to the garden
Lower level rear garden
Fresh planning application needed to accommodate the suggested design
Project highlights
This projected resulted in a multi-generational home with a separate but connected granny flat with its own lounge, bedroom, kitchenette, shower room and separate external side entrance and ramp. The conversion of the garage created a new home office. Under floor heating and aluminum faced composite windows were used throughout.
looking through
The enclosure of the open porch formed a lobby with views all the way through, from the entrance door to the garden beyond
Open plan zoning
The new “L” shaped extension with roof lights creates a zoned open plan family room. It includes a brand new kitchen with island, and adjacent dining area
indoor and outdoor living
Full height sliding aluminum doors with gable over both connects to the new terrace and redesigned garden by Julian Tatlock
Photo gallery and video testimonial
“We are very happy with the space created. It is bright, functional, contemporary, makes a statement and incorporates the garden into the house, or vice versa depending what is required. The annexe currently provides a home for a seriously ill parent and allows separate living spaces with the ability to attend to and oversee care and treatment. It also successfully ensures elderly parent is not isolated.”
Project plans and architects drawings
Project details
Building structure and CONSTRUCTION system
Structural works included lots of relatively complicated internal steelwork, external render and a zinc roof. The construction system included piled foundations, suspended concrete floor and a cut timber roof structure. ID system sliding doors, Glazing Visions roof lights and composite Velfac windows were used to bring light in.
Sustainability
Highly insulated fabric first approach, space saving and efficient under floor heating and deliberate use of local contractors and suppliers.
Project post-mortem
A tired 1970s house was successfully modernised to provide contemporary open plan living. Interiors design work included a modern kitchen, flexible lighting systems, furniture sourcing and brand new doors and windows. The garden was completely redesigned by Julian Tatlock to create a refreshing outside in effect.
Before
Before
After
Costs
“Excluding VAT and fees the project came in at £209,000. The property is now valued at £1 million. ”
Demolition and alteration: £13,946.58
Oversite: £5,502.56
Foundations: £11,466.40
Superstructure (masonry): £7,233.85
Roof structure (cut pitched roof): £9,106.27
Rainwater goods: £199.32
Roof finishes: £7,375.50
External doors and windows: £55,974.67
Internal doors: £3,102.90
First fix carpentry: £3,399.23
Finishes: £28,349.97
Second fix joinery: £1,567.99
Mechanical and electrical: £38,610.70
Kitchen fitting: £12,500.00
Decoration: £5,705.20
Surface water drainage (all provisional): £904.11
External works: £5,611.66
Provisional sums: £24,000.00
Sundry additional works: £10,666.32
TOTAL: £209,756.83






