The practice is Really pleased to have received the LABC award today:
Like this post? Consider sharing it or saving it for later.

Like this post? Consider sharing it or saving it for later.
Like this post? Consider sharing it or saving it for later.
Picking up speed again. Hoping for August completion. Copper also starting to go green
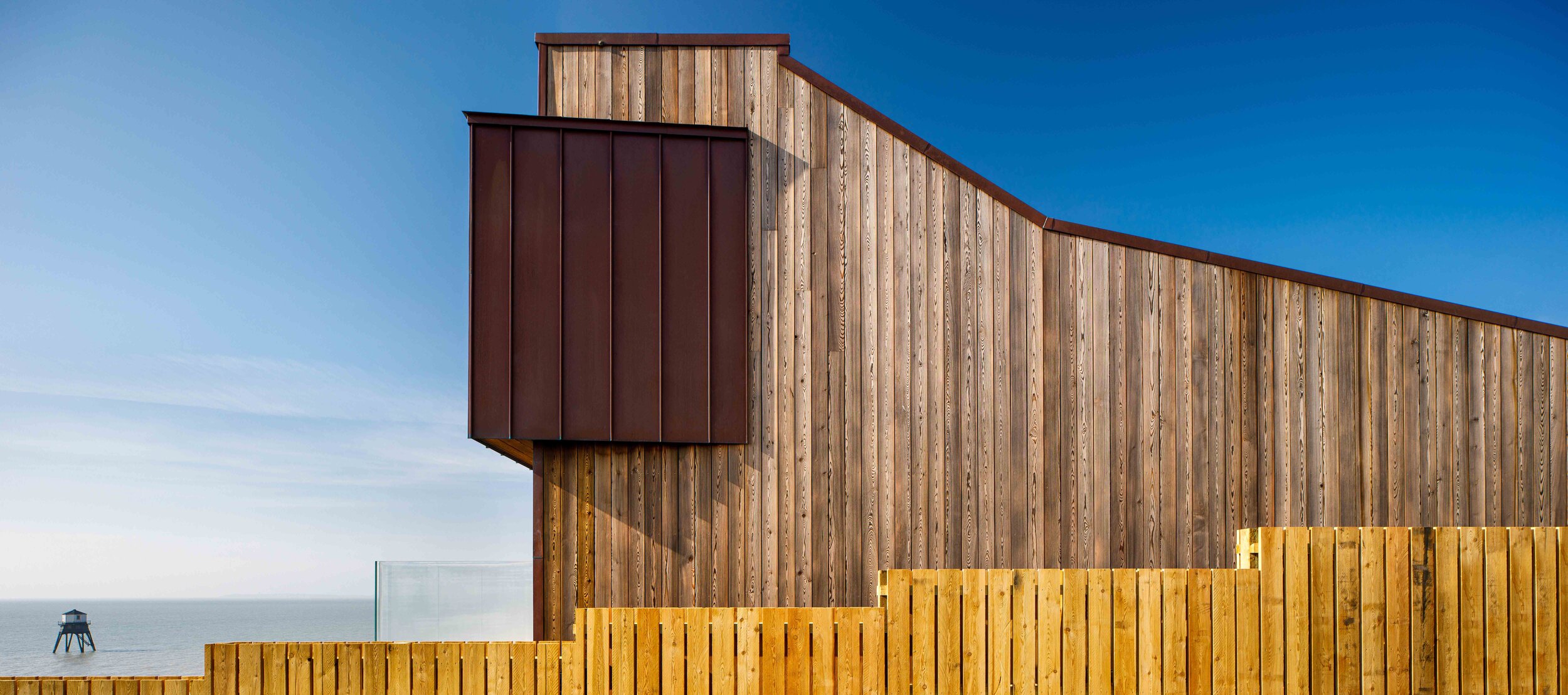

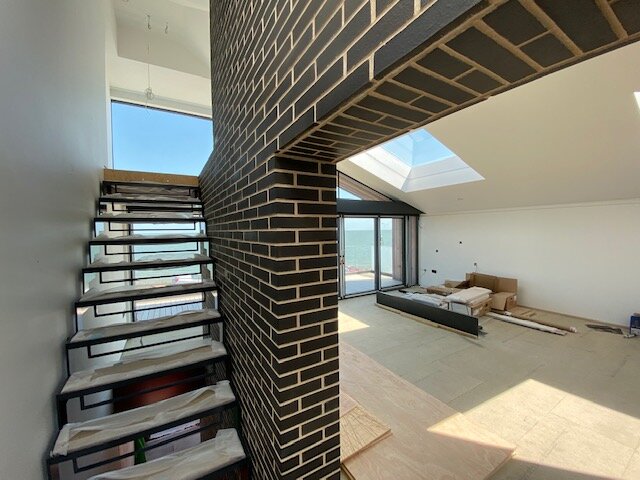
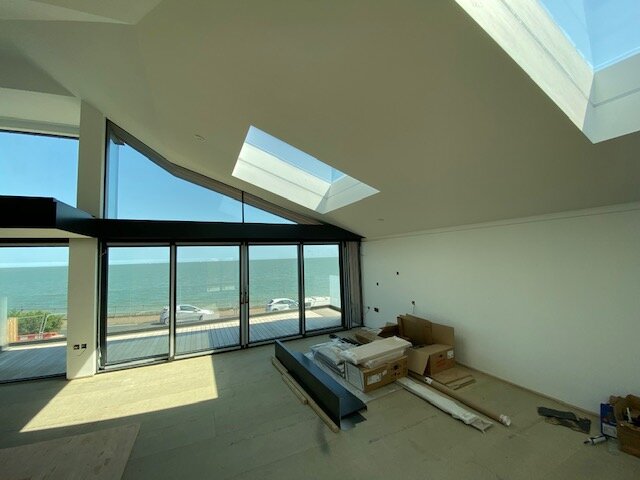
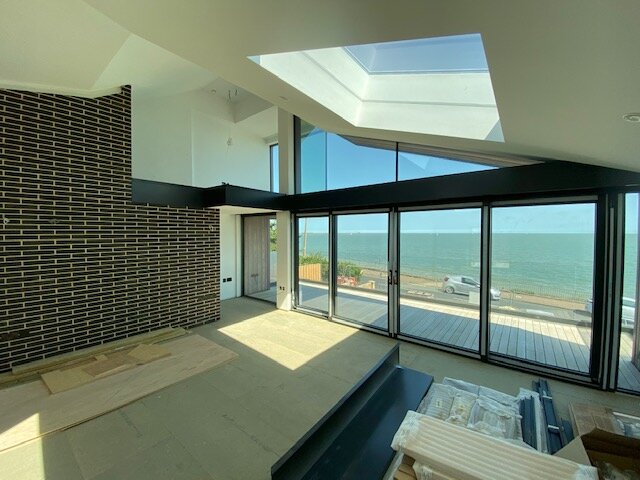
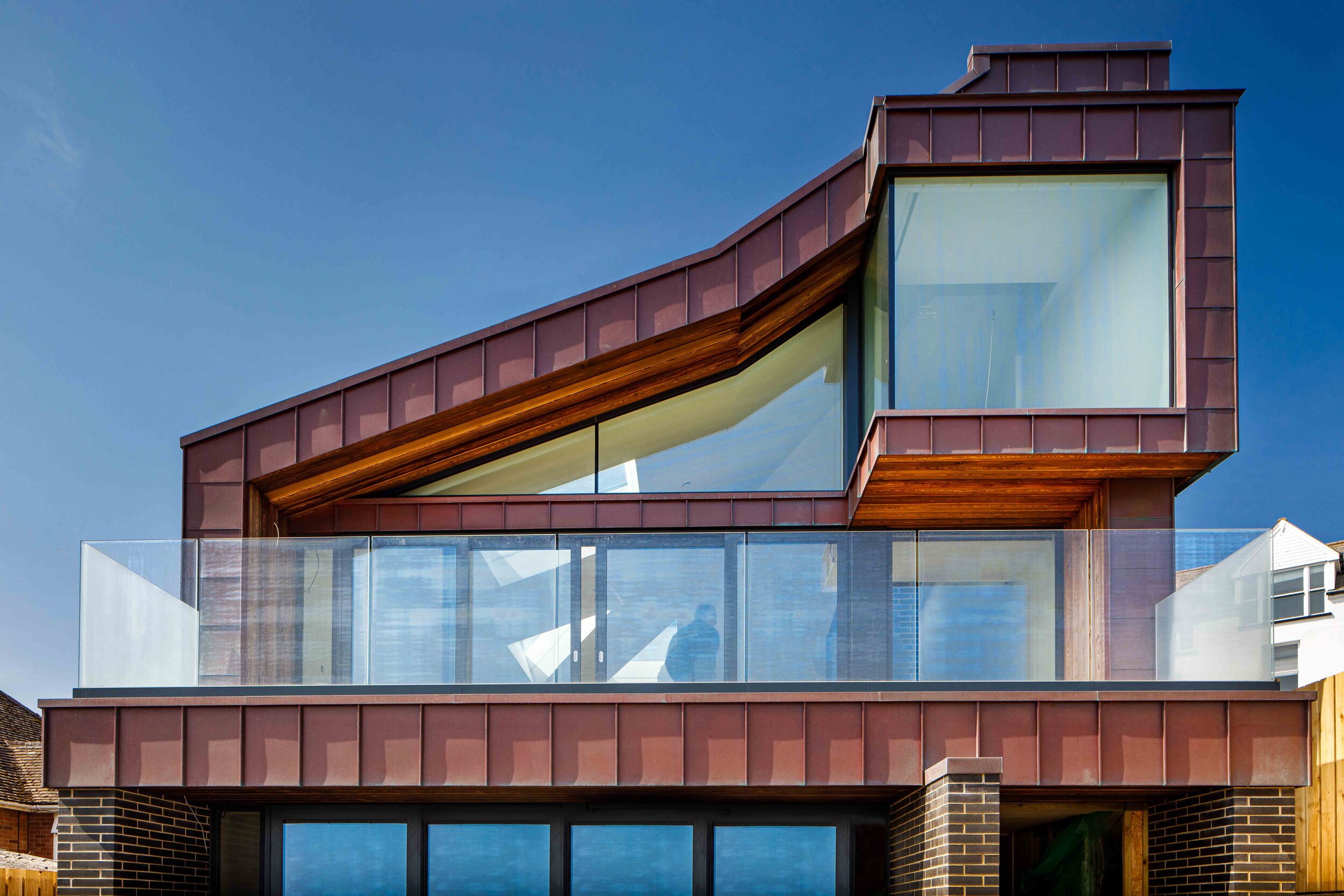
Like this post? Consider sharing it or saving it for later.
Retaining wall steelwork nearly finish prior to concrete pour next week
Like this post? Consider sharing it or saving it for later.
For More images see: https://www.instagram.com/?hl=en
Like this post? Consider sharing it or saving it for later.
For more images see https://www.instagram.com/p/BdtBi4MlreC/?hl=en&taken-by=harveynormanarchitects
Like this post? Consider sharing it or saving it for later.
For planning drawings see: https://www.instagram.com/p/BchNvesFsNC/?hl=en
Like this post? Consider sharing it or saving it for later.
For more photos see https://www.instagram.com/?hl=en
Like this post? Consider sharing it or saving it for later.
For more photos see https://www.instagram.com/p/BcU8xANl3l1/
Like this post? Consider sharing it or saving it for later.
Building now watertight and fit out coming on at great speed. Aiming to get the client back in at home in time for Christmas
Like this post? Consider sharing it or saving it for later.
This extension has transformed a cramped kitchen into a bright open-plan room that links to the outside space.
Like this post? Consider sharing it or saving it for later.
Speedy start to this project as the foundations are poured and substructure blockwork starting today
Like this post? Consider sharing it or saving it for later.
Like this post? Consider sharing it or saving it for later.
First time planning approval has been successfully achieved this month by Harvey Norman Architects and planning consultants PlanSurv for an innovative, contemporary, black timber clad barn inspired five bed family home with separate double garage for private clients. The new house is set on a semi-wooded, bucolic 1.9 acre site, 15 miles to the west Cambridge, midway down the northern slope of and with stunning view over the rolling open countryside of the Bourn Valley.
Like this post? Consider sharing it or saving it for later.
Like this post? Consider sharing it or saving it for later.
Ian Harvey is just back from a trip, together with Lighting Sensations (www.lightingsensations.co.uk), to visit Mirza Lighting's factory and showroom in Treviso, Northern Italy (www.mizarlighting.com)
Like this post? Consider sharing it or saving it for later.
Following the successful planning permission for the main house in St Barnabas Road, Cambridge within the sensitive Mill Road area, Harvey Norman Architects along with Don Proctor Planners have obtained a further permission. This time, planning permission has been granted for a new contemporary timber clad garden outbuilding, and rather interestingly, it includes a new basement gym.
Like this post? Consider sharing it or saving it for later.
Ian Harvey is just back from a timber study trip to Sweden made up of a select group of leading British architects and interior designers hosted by Swedish Wood (www.swedishwood.com).
Like this post? Consider sharing it or saving it for later.
Steelwork and brickwork are now up to first-floor level and metal web joist in for the second house of two detached dwellings and detached garages.
The first barn style house is already finished and became occupied in 2015. Planning permission for the two dwellings was obtained on appeal in 2013.
Like this post? Consider sharing it or saving it for later.
Planning permission has been obtained in Stone Street to a two-storey mid-terrace Victorian property within Cambridge’s Central Conservation Area. The plan creates a ground floor rear open plan kitchen extension with green roof and a loft conversion including rear cedar clad box dormer.
Like this post? Consider sharing it or saving it for later.
Get started right with expert advice early on in the project with our Kickstart Consultation — quickly get to grips with design, costs and planning, and minimise the likelihood of stress, time wasting and escalating costs.
Work with us for a broad range of commercial architecture services that includes feasibility studies and planning applications, Building Information and Modelling, design and build, project management and interior design.