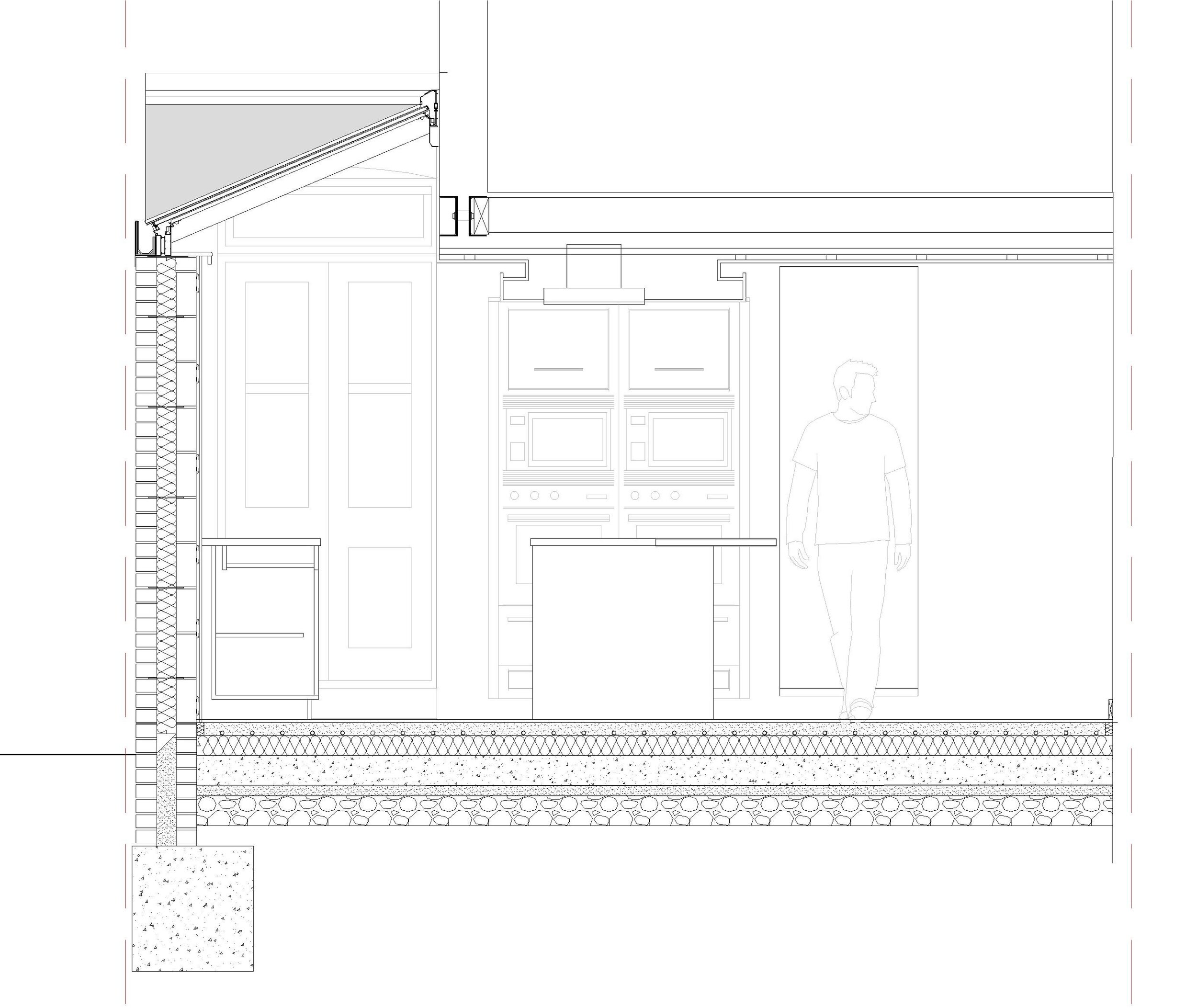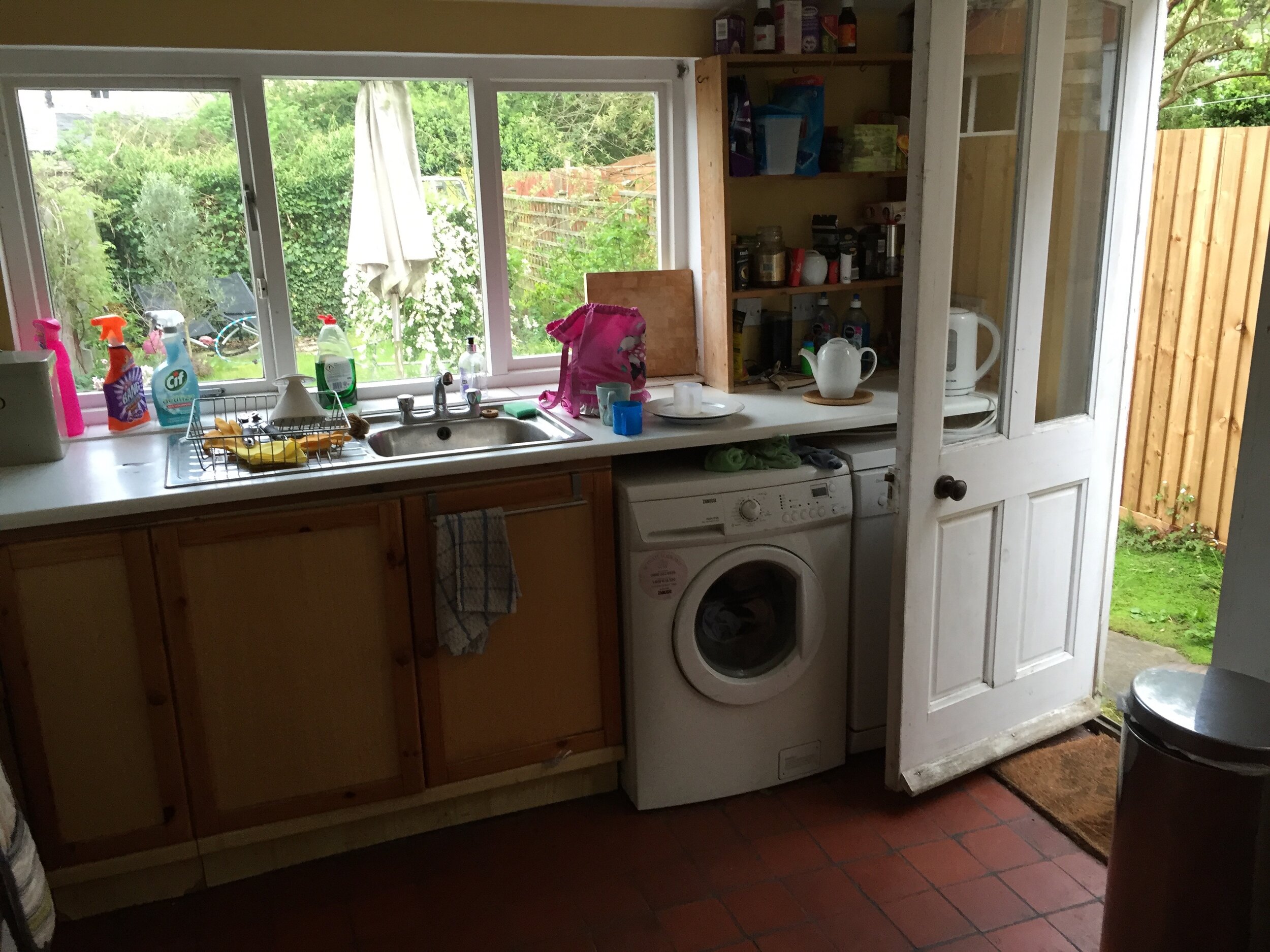Light filled wrap around kitchen extension to Edwardian townhouse in Newnham, Cambridgeshire
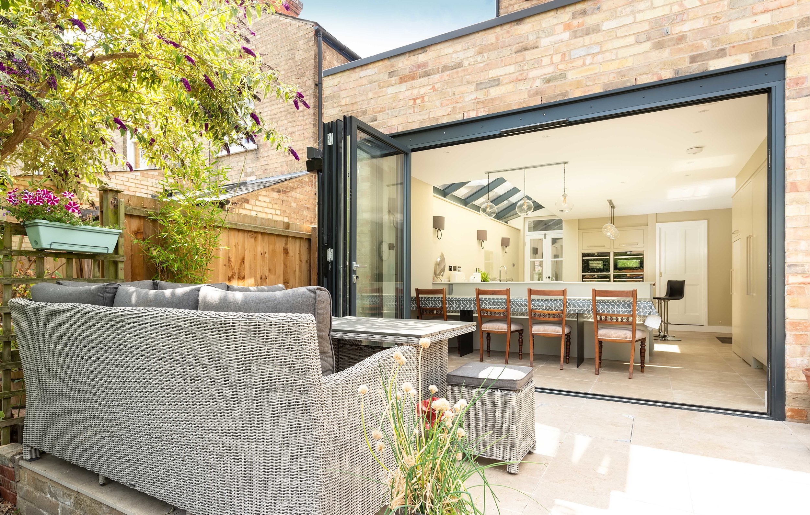
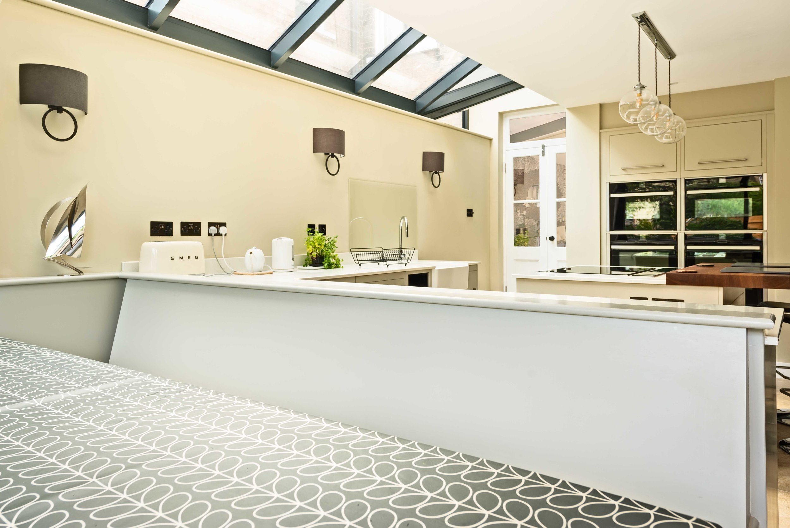
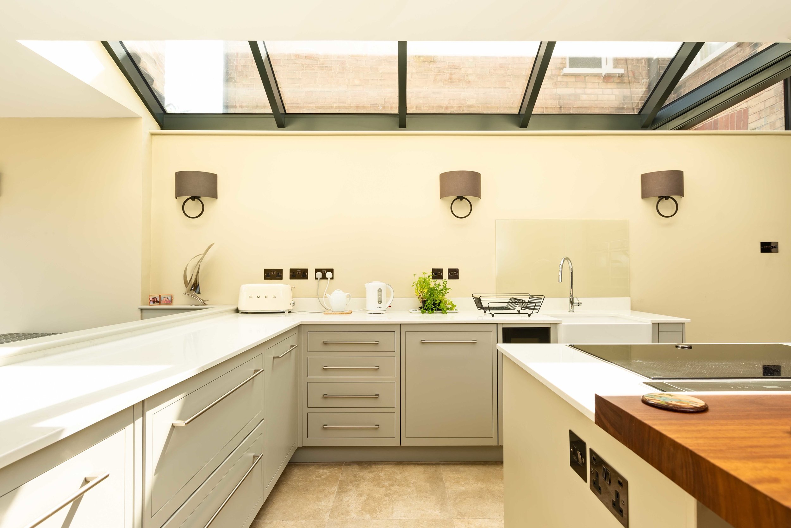
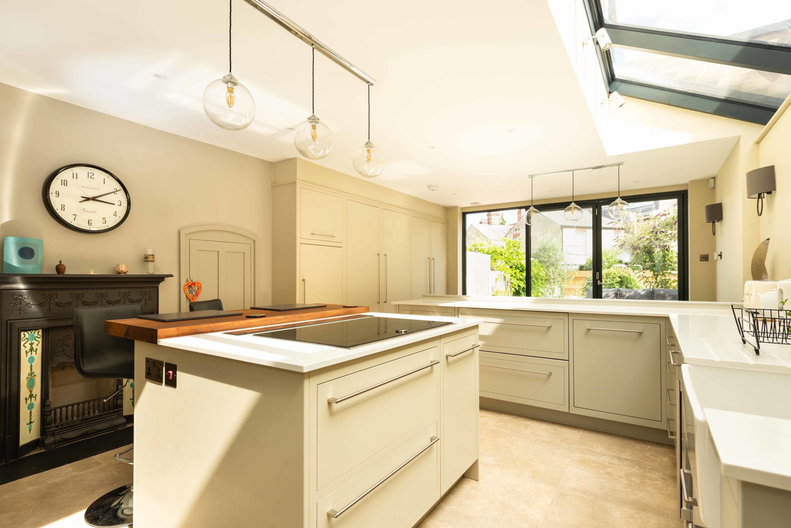
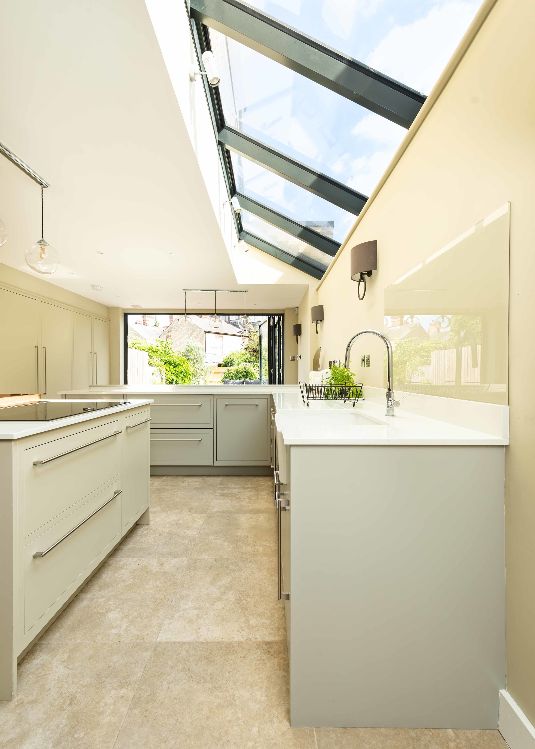
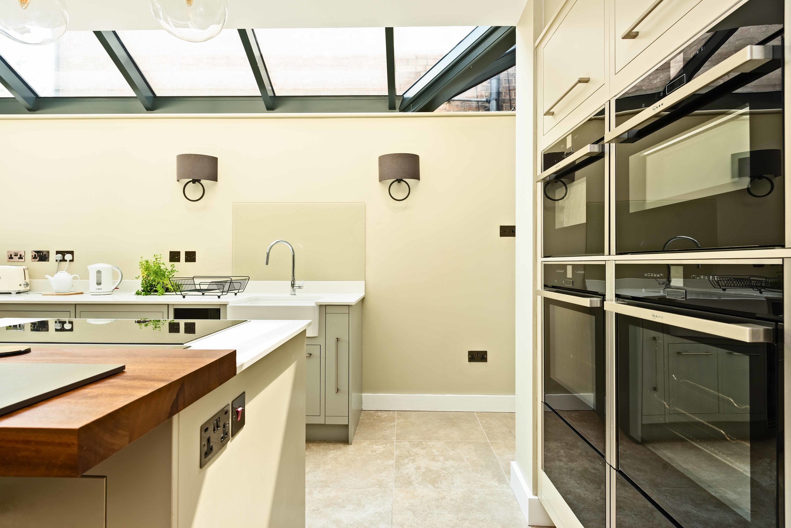
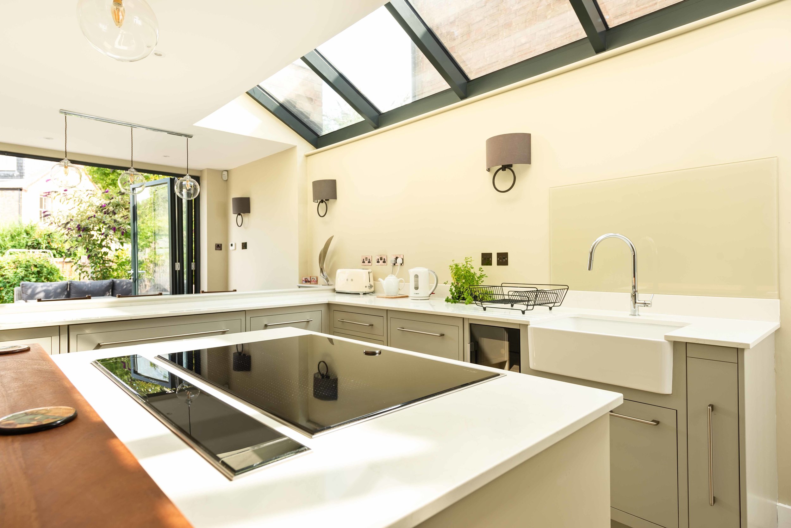
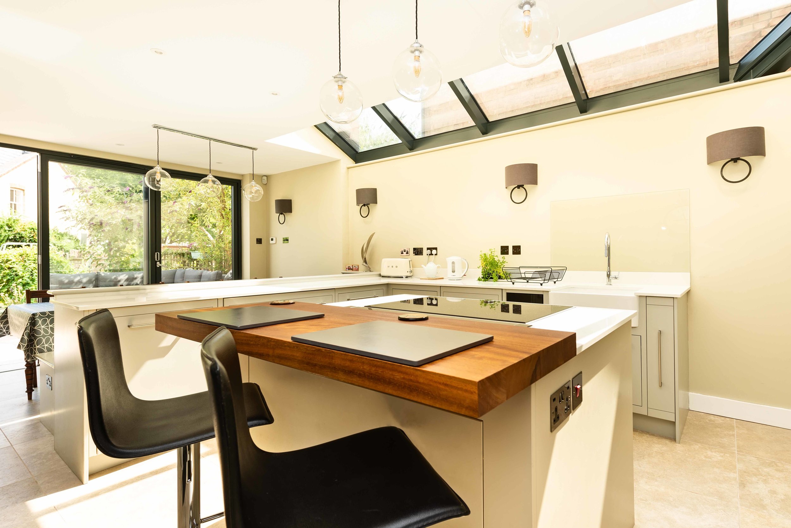
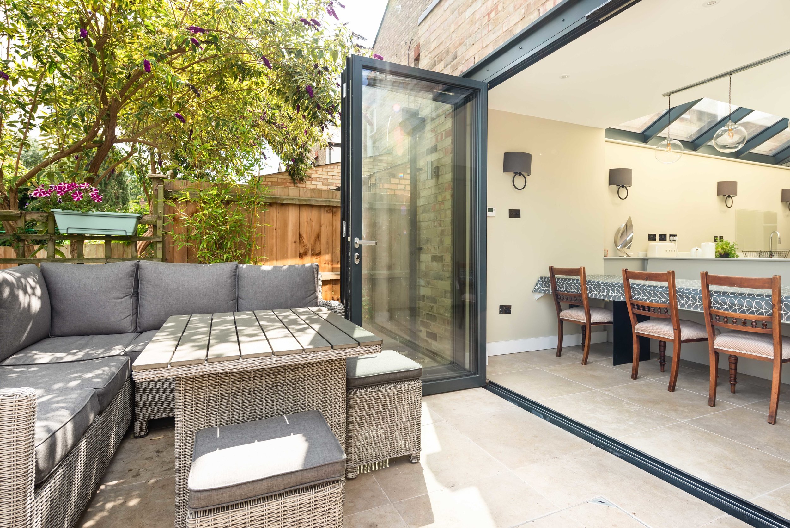
Architects project brief
Once the owners had decided to extend their Edwardian terraced home, it was very important to them to have an Architect who understood their ideas and could make them a reality .
Harvey Norman Architects are very familiar with Cambridge City Council’s tight planning policies of such terraced buildings within a conservation area. We were able to advise the couple on how they could create their desired outcome within the confines of Cambridge’s planning policy.
The design would expand the kitchen into the side return and create a separate rear linked dining zone overlooking the garden.
Design concept and goals
Create a fantastic living space that forms a stronger connection between indoor living zones and the garden
Fill the side return to radically improve the size and feel of the original interior, while not compromising natural light to the existing rear reception.
Create a contemporary feel
Problems to solve for client
Lack of a ground floor WC
Lack of storage space
Architects challenges
Maintain light and access to the existing rear reception room
Solve drainage problems by design of new underground system under new ground floor slab
Find space for new ground floor WC within a restricted floor plan
Obtain the planning approval needed to accommodate the clients goals and objectives despite the property being in a conservation area
Project highlights
The ground floor went from being an small enclosed and dark space to a vast 32m2 / 345 square foot living space - a drastic change for a space that had been untouched for up to 20 years.
The rear patio area was used successfully to integrate the living space with the garden and creating that much desired outside in feel.
To work well, the best open-plan spaces have clearly defined zones. This contemporary zoned open plan divided the new kitchen without affecting the flow of natural light or movement through it.
Together with a glazing manufacturer we developed a bespoke dog leg roof window unit that overcame planning constraints while allowing access and light to penetrate the rear reception room and flood the main kitchen space with natural light.
INDOOR OUTDOOR LIVING
The owner wanted the home to flow, so the kitchen-diner seamlessly leads into the garden
NATURAL LIGHTING
The space is flooded with light from the folding sliding doors at the back of the extension and the glazed roof that runs alongside the kitchen
COOKING ZONE
An open-plan, live-in kitchen diner needs to have defined areas – seating, dining, cooking – even if they’re open to one another. We started by planning which zone the kitchen would occupy
CENTRAL ISLAND HUB ZONE
The best islands are positioned so that they aid easy travel around the kitchen. This one is a focal point that makes the kitchen feel like a friendly sociable space
DINING ZONE
In the evening long pendant lights hung from the ceiling illuminate the dining table with its banquette seating, while large windows overlooking the garden flood the area with natural light by day
“Our kitchen extension has transformed the way we live in the house. The bifold doors and level patio extend the kitchen out into the garden and add instant impact. From a dark, cold unwelcoming room, the kitchen has become a bright, airy, warm and functional space. It is the new heart of our home.
Dr Marshall (homeowner)
”
PHOTO GALLERY
project plans and architectural drawings
PROJECT DETAILS
BUILDING STRUCTURE AND CONSTRUCTION SYSTEM
The site was very constrained with limited access through the rear of the garden. The old kitchen floor was completely removed and replaced with a new concrete slab to allow for completely upgraded and new underground drainage, and new under floor heating. Working with the engineer, a new steel fame was inserted to allow for the two most satisfying achievements - the bespoke side return glazing and the green roof.
Project post-mortem
When we arrived the kitchen was as one would expect to find at the start of the twentieth century although a lean to extension had been added and the windows replaced. By the time the project was finished, it had been transported to the twenty first century with what we consider a well mannered sleek contemporary design response.
Before
COSTS
“Excluding VAT and fees the project came in at £148,004.70
”
Demolition and alteration: £8,761.64
Oversite: £3,224.20
Foundations: £5,491.98
Frame: £3,682.80
Masonry: £7,817.88
Flat Roof : £3,186.04
Rainwater goods: £384.87
Roof finishes: £4,306.51
External doors and windows: £20,943.72
First fix carpentry: £1,416.05
Floor finishes: £5,152.77
Wall finishes: £3,395.44
Ceiling finishes: £694.16
Second fix joinery: £822.16
Decoration: £870.38
Redecorations: £1,468.10
Plumbing & Mechanical: £11,088.93
Electrical works: £14,243.96
Hard & Soft Landscaping: £2,166.13
Surface water drainage (all provisional): £1,760.81
Foul Drainage: £2,348.62
Provisional sums: £25,581.33
Variations: £18,286.21
Materials on site: £910.00
TOTAL £ 148,004.70

















