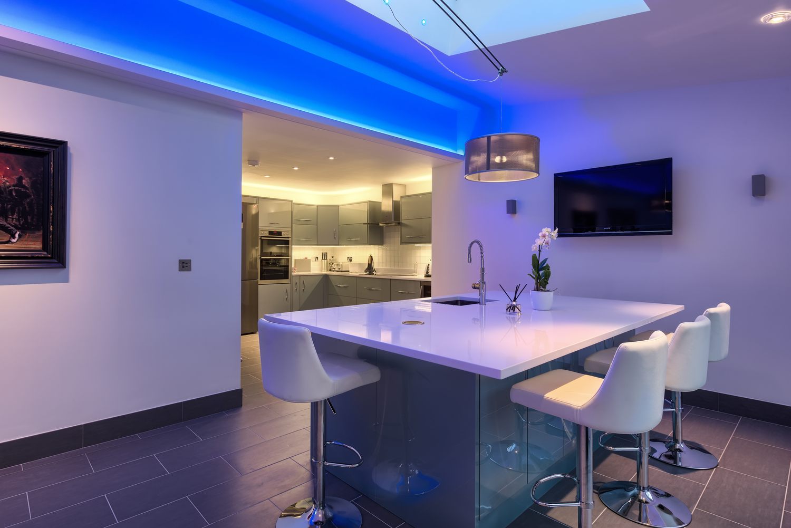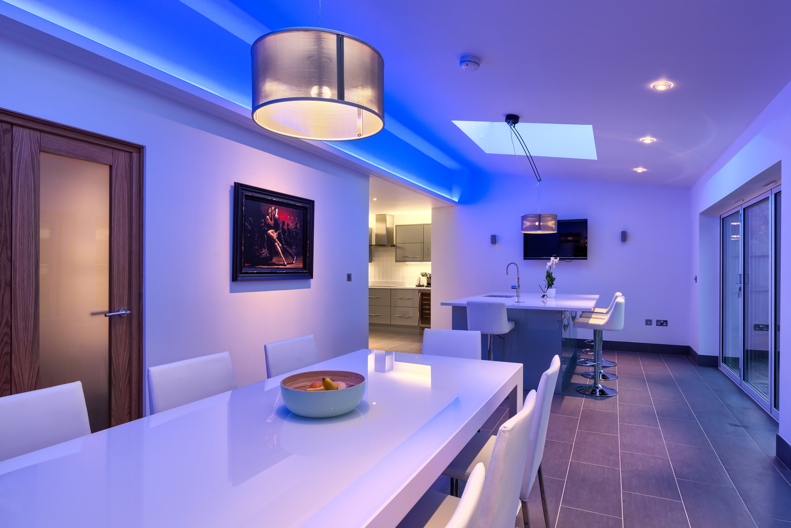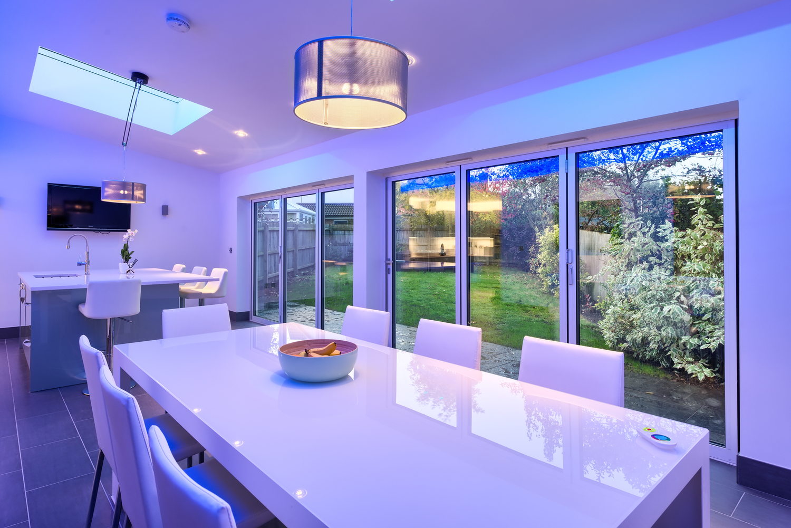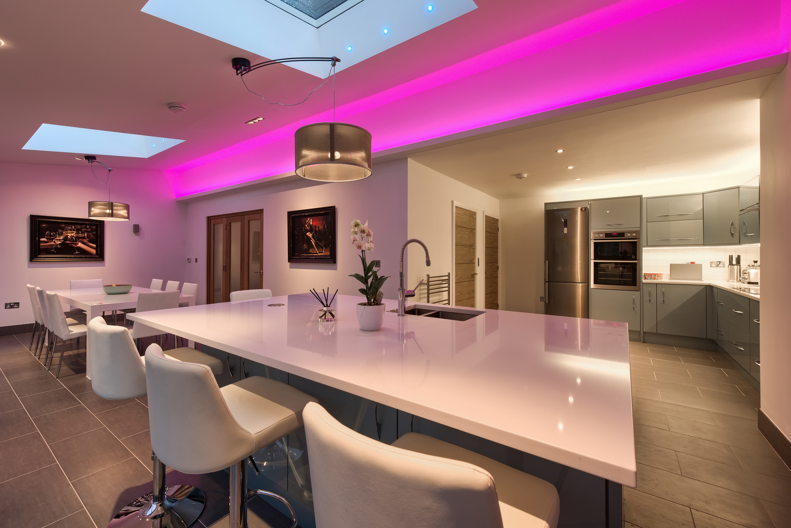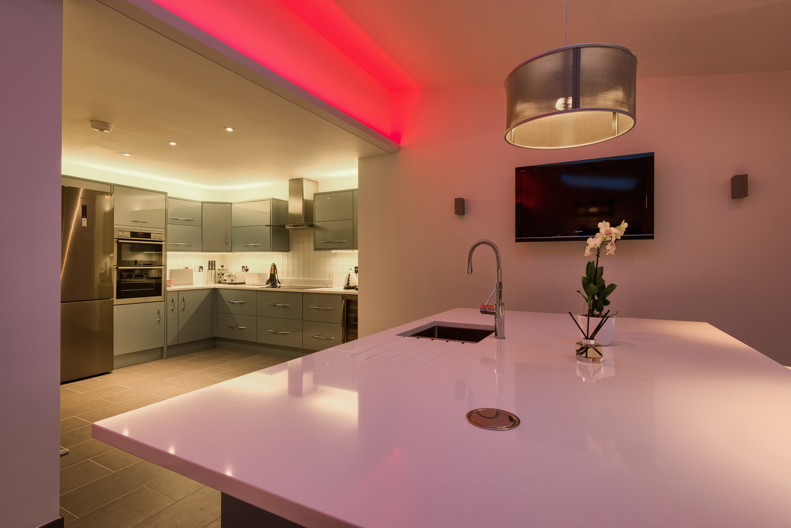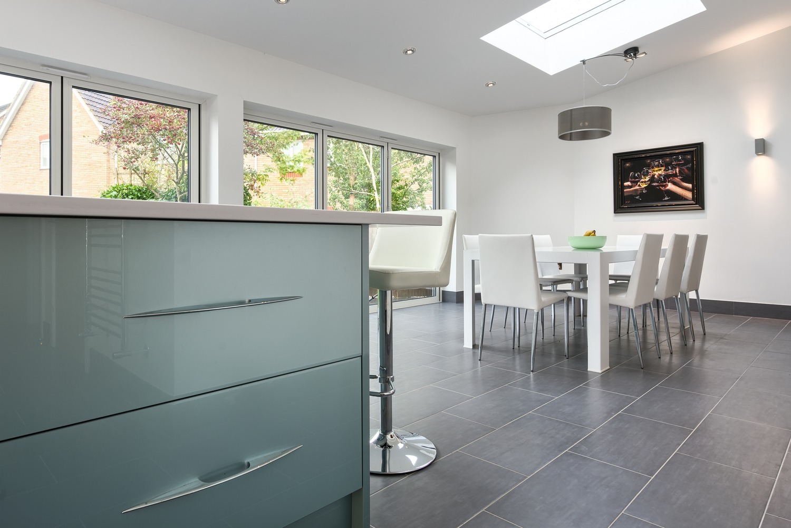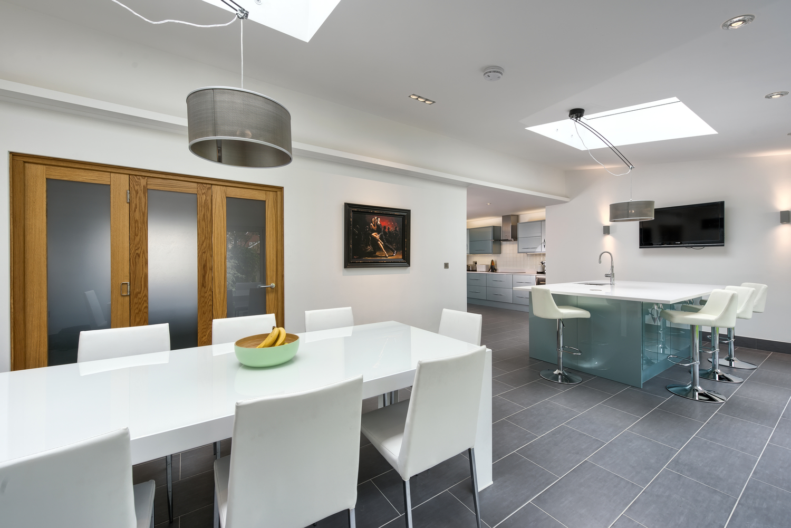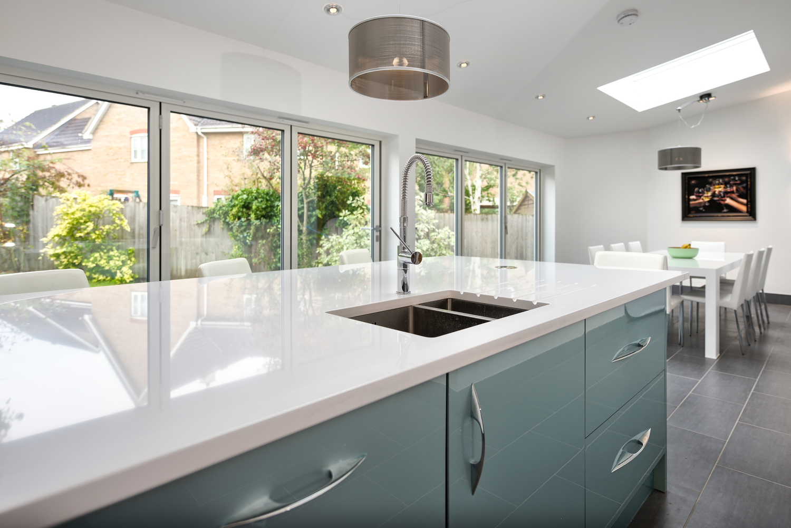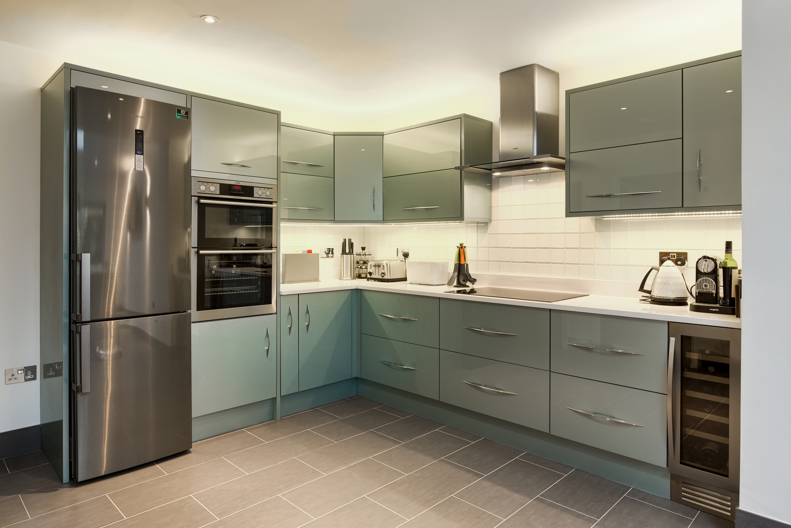house extension by Harvey Norman Architects Cambridge
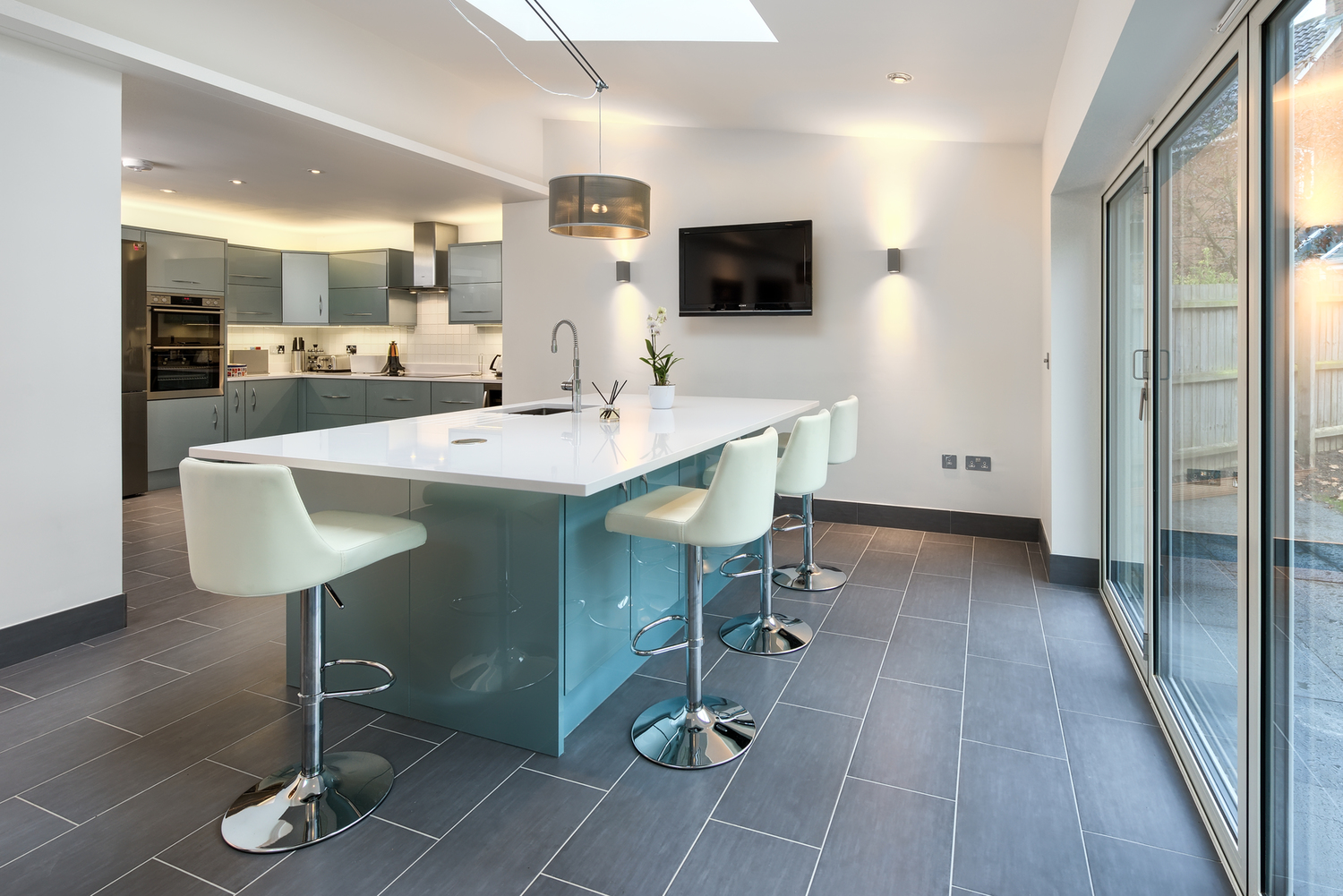
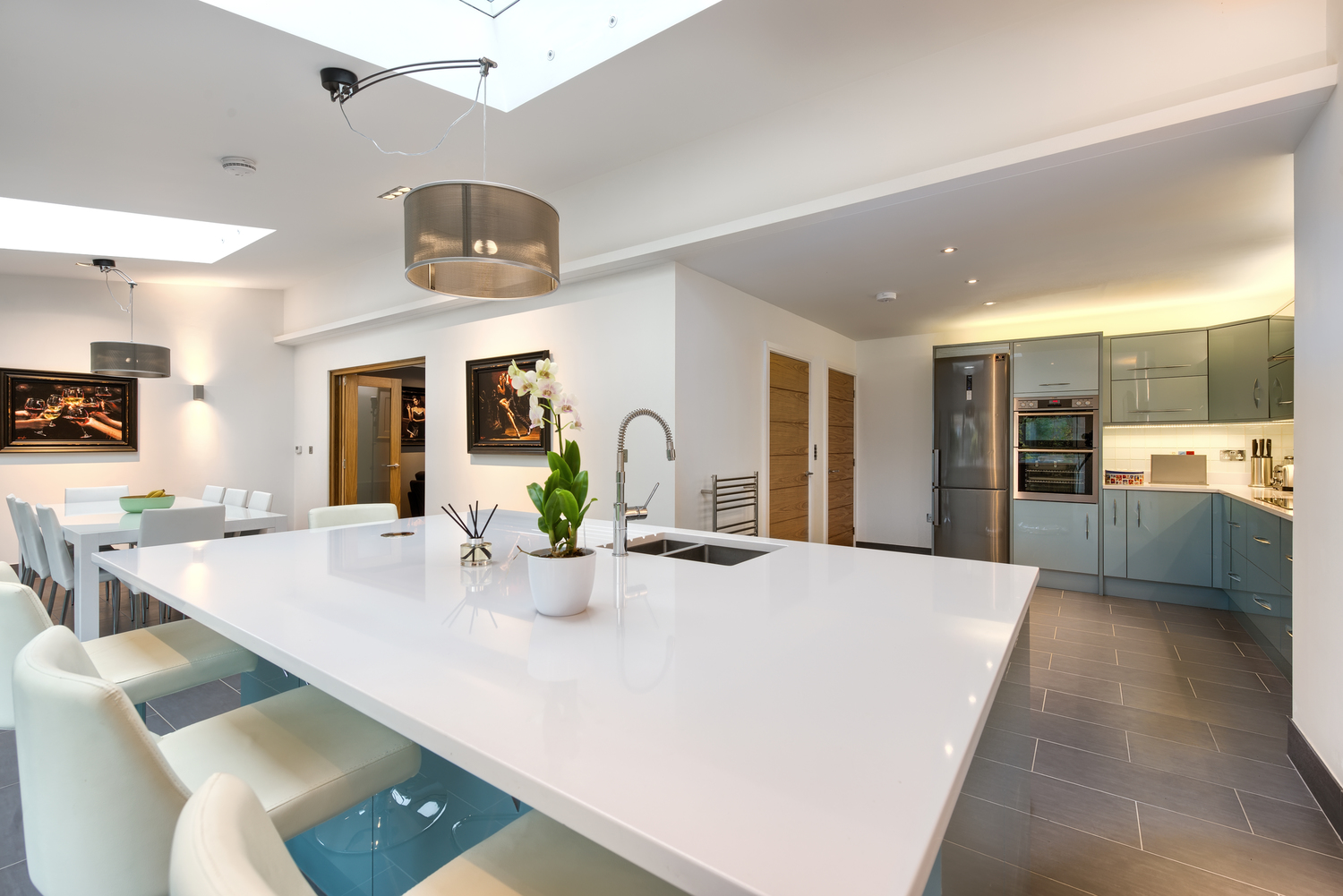
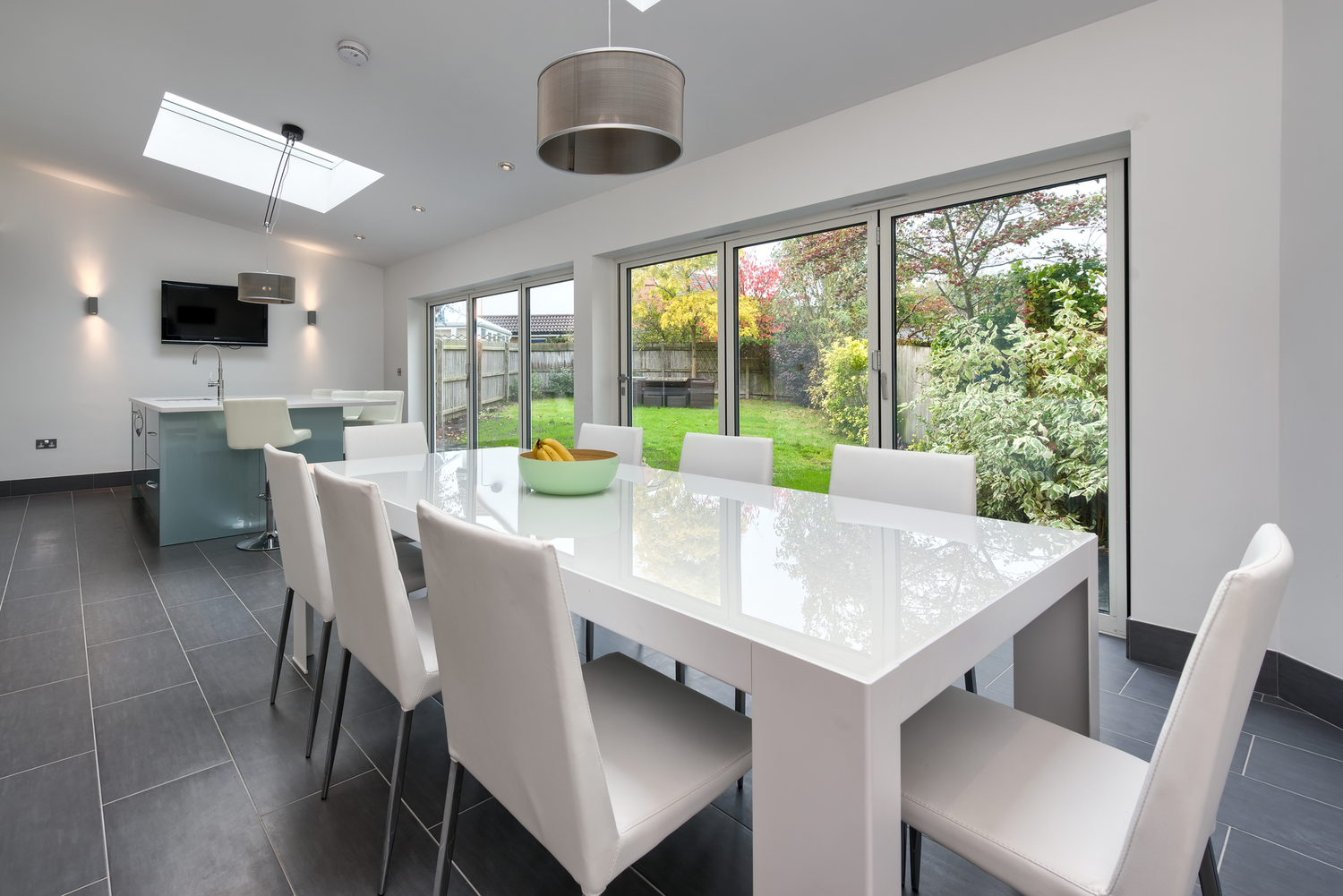
architects Project Brief
Enhance a modern Cambridge house built in the early 2000's by creating a larger kitchen and living space for a family with two teenage kids. The Eastgate's love to cook, bake and entertain so the goal was to maximise light and space, bring the garden in for a touch of alfresco living and create a more open and connected feel.
Design concept and Goals
Maximise natural light
Utilise garden terrace
Bring garden into house all year round
Vaulted ceiling to maximise sense of space
Connect lounge and main family space
Free up existing dining room to become a games room
PROBLEMS TO SOLVE FOR CLIENT
Create space or move
Parents always bumping into teenage kids
Garden severely underused
architects Challenges
Poorly installed underground drainage by original developer
Odd garden orientation
Project highlights
Video testimonial
Watch what John Eastgate has to say about his experience working with Harvey Norman Architects in Cambridge (2:32 minutes)
Light
Light and bright colours were a key component. Extra budget was allocated to sourcing and hiring a lighting designer to lift the project
Space
Maximise sense of space and connect key family living areas
Natural light
Allow as much natural light in as possible
Photo gallery
Project plans
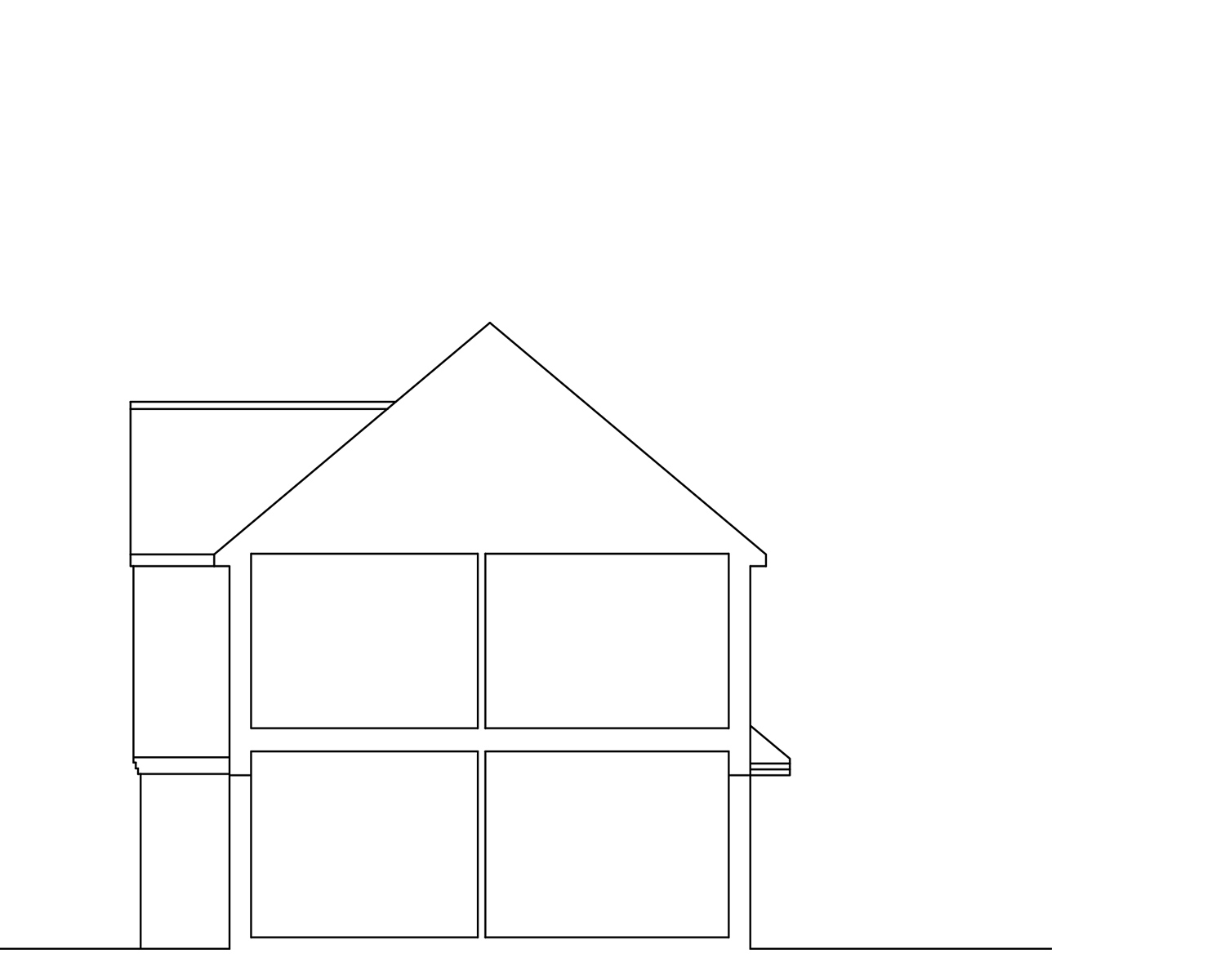
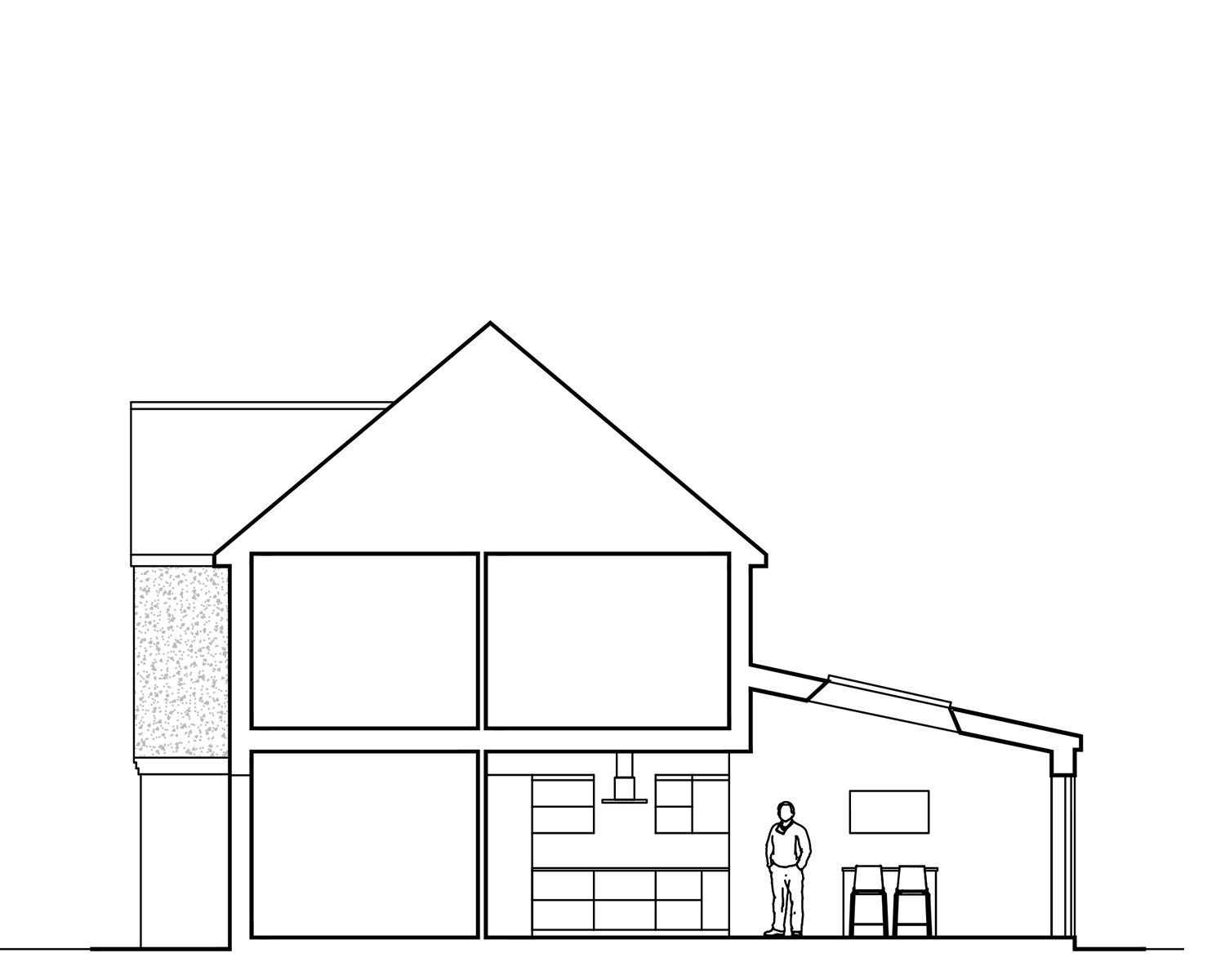
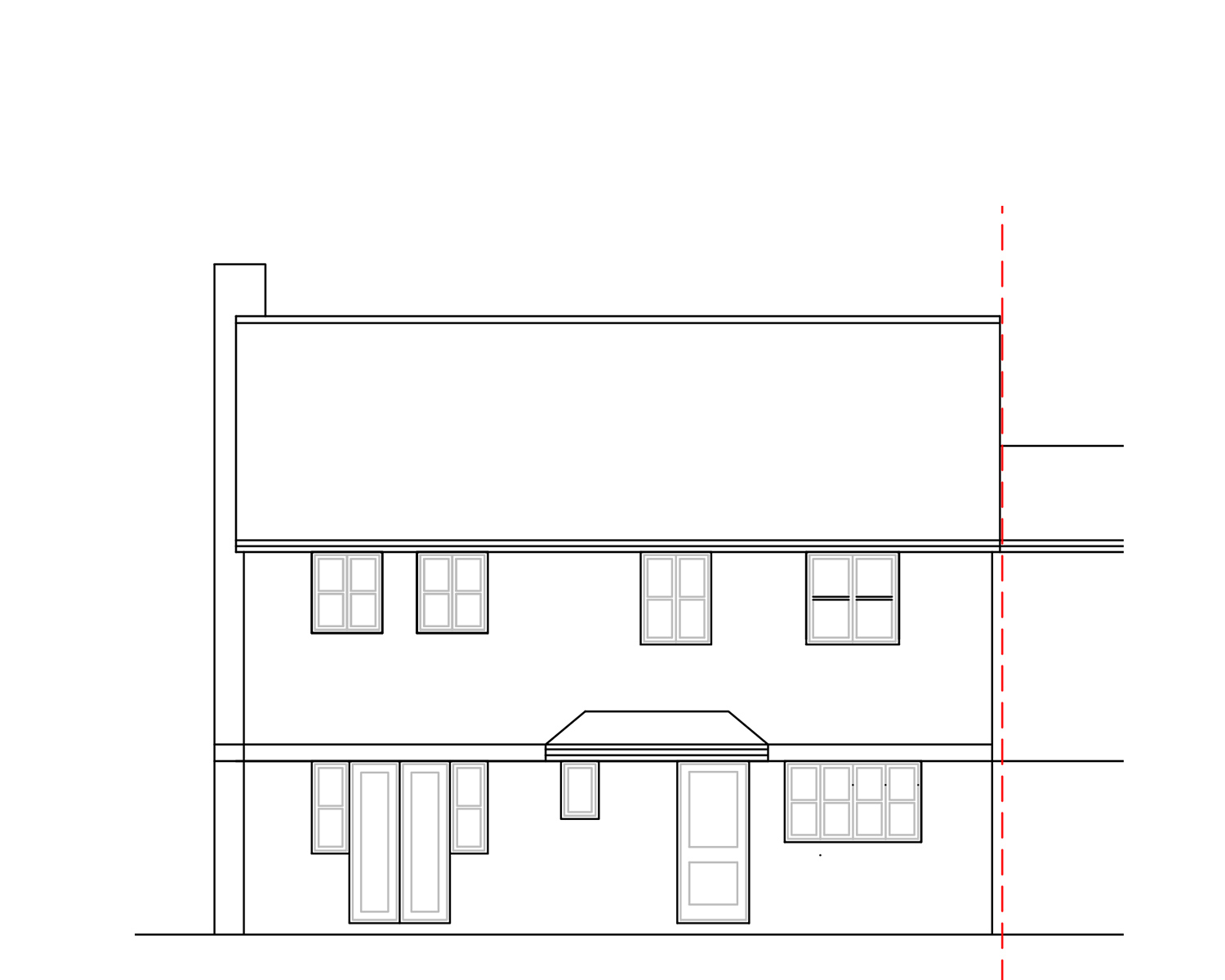
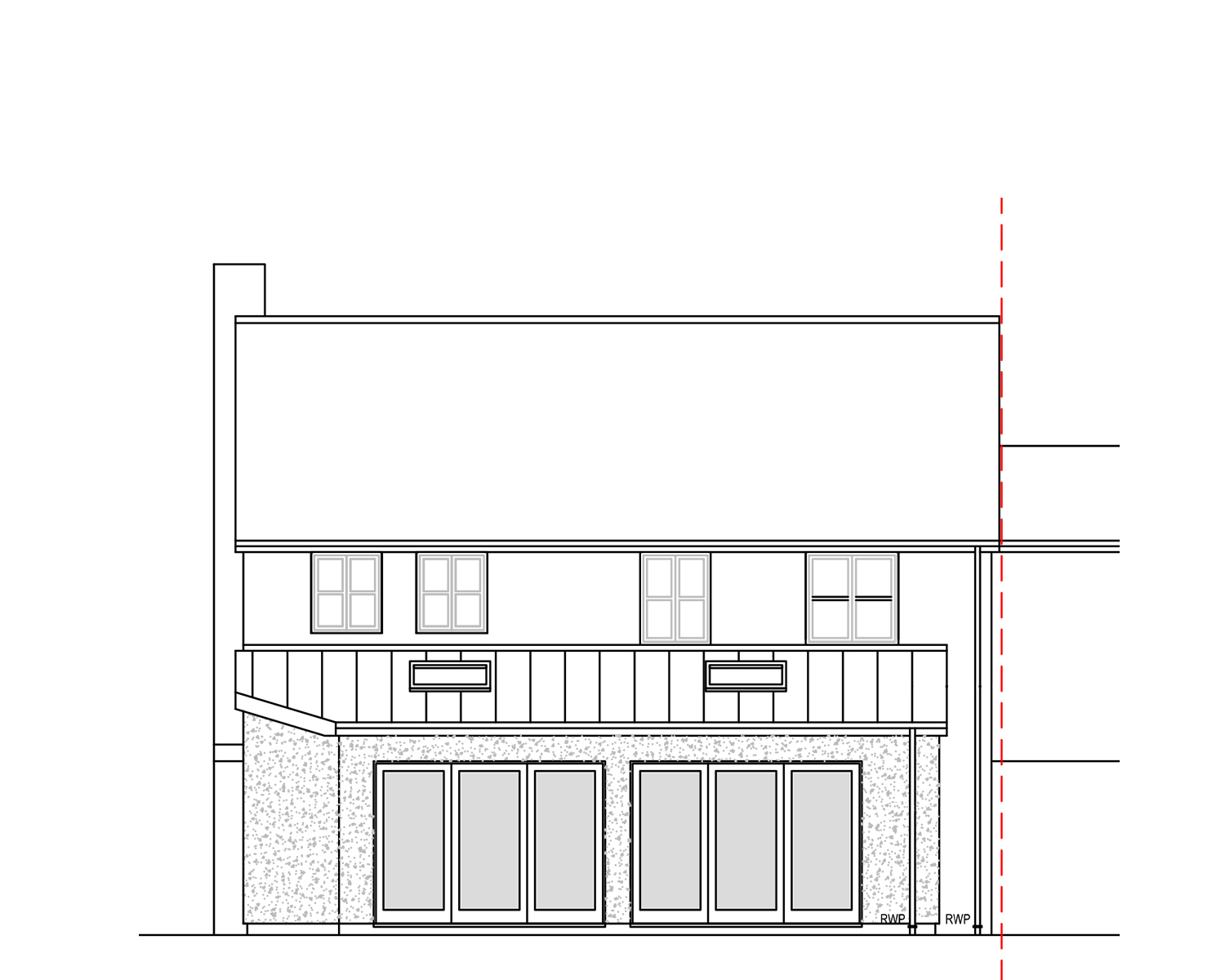
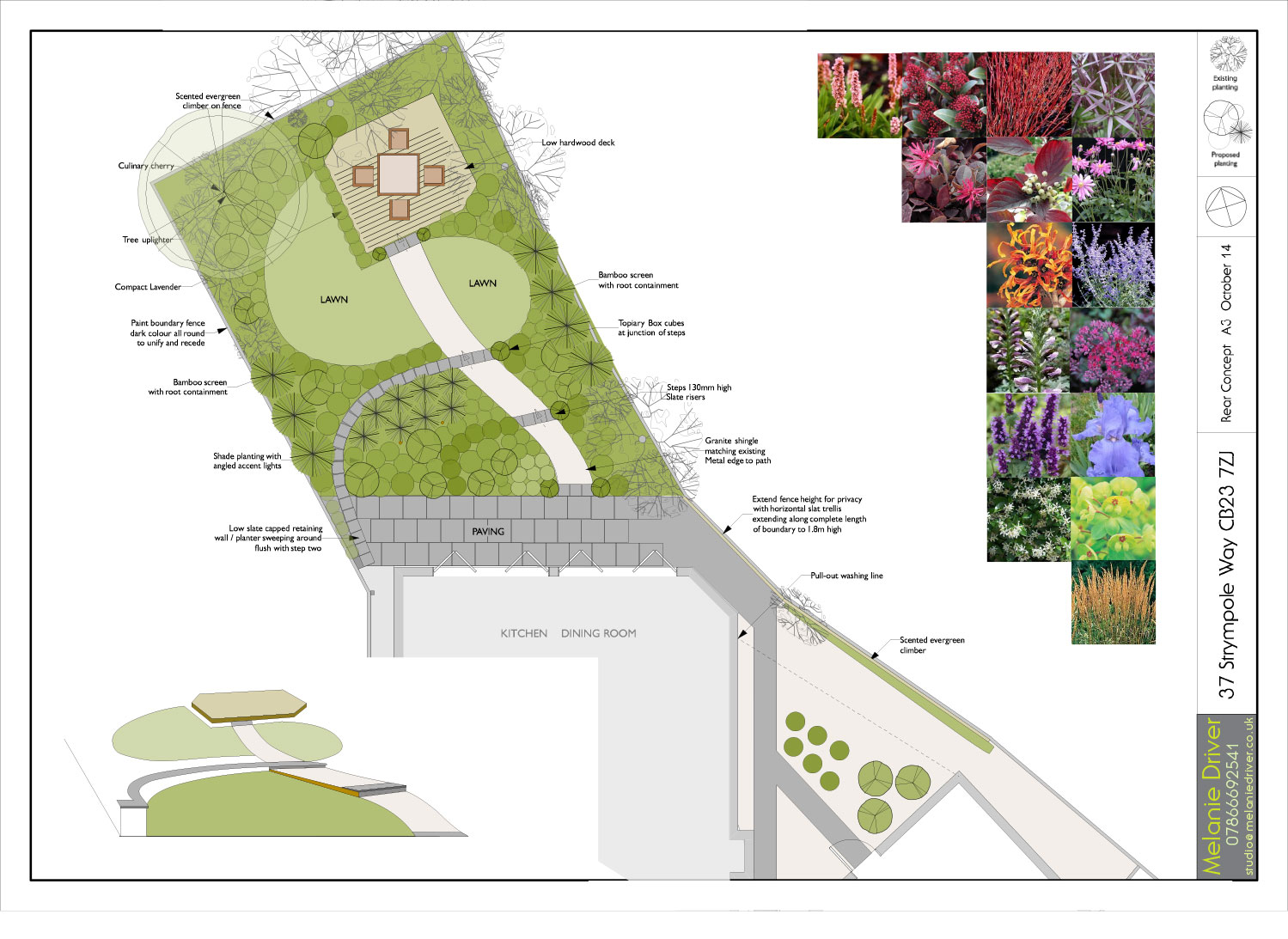
Project details
Building structure
Fabric first approach
Lightweight structure
Sustainable and renewable wood
Aluminium rainwater goods which is long lasting and recyclable as opposed to PVC
A zinc roof which is highly efficient and recyclable
Under floor heating used to effectively heat open spaces
Sustainability
Reducing heat loss was a key part of the project. Roof, walls and floor were highly insulated and high performance windows and external doors from Kloeber were used.
project post-mortem
From planning permission and build regulations to project support and supervision of builders, everything was handled for the client. Harvey Norman Architects oversaw the whole project and made sure all the elements came together to produce a solution the Eastgate's loved.
After
Before
“Any technical knowledge we might have needed to secure planning or building regulations was looked after by Ian. Ian also took on project support and supervision of the builders. We took great comfort in knowing Harvey Norman Architects were behind the tender process.”
Interior fittings
Bar stools — Atlantic shopping
Lighting — Lighting Sensations
Sliding doors — Kloeber
Central island, sink and tap — Magnet Kitchens
Tap — Magnet Kitchens
Fridge freezer — John Lewis
Kitchen — Magnet Kitchens
Dining table — Go Modern
Chairs — Furniture Mind
Roof/sky light — The Rooflight Company
Flooring — Cut Price Tiles Dry Drayton
Costs
The client was willing to spend a bit more where required. Because the Eastgate's were staying in the house they didn't want to look back and wish they had spent an extra few hundred pounds to give the quality finish they really wanted.
Demolition: £2,488
Building works: £31,072
Doors and windows: £9,550
Joinery and decoration: £8,728.00
Kitchen: £17,000
Flooring: £5,280.00
Lighting: £8,300.00
Services: £5,500
Professional fees: £4,469
TOTAL: £92,397


