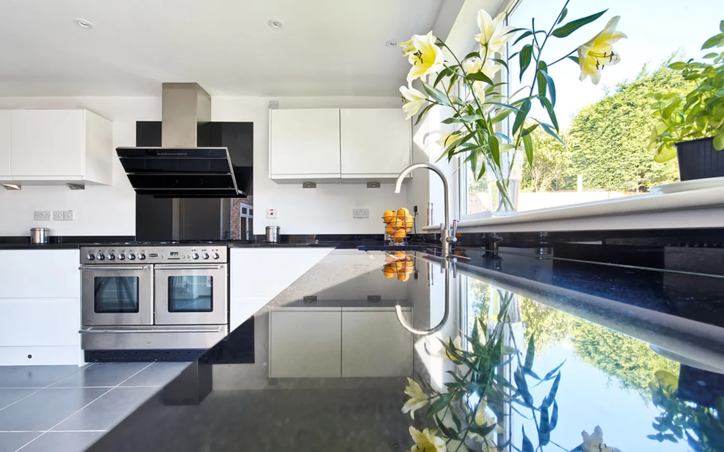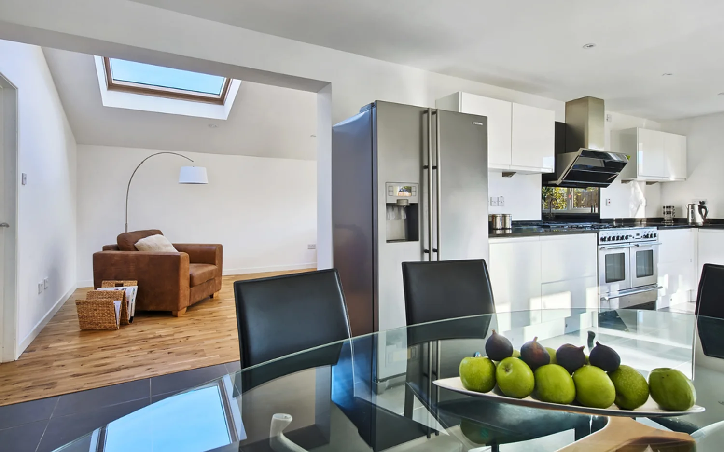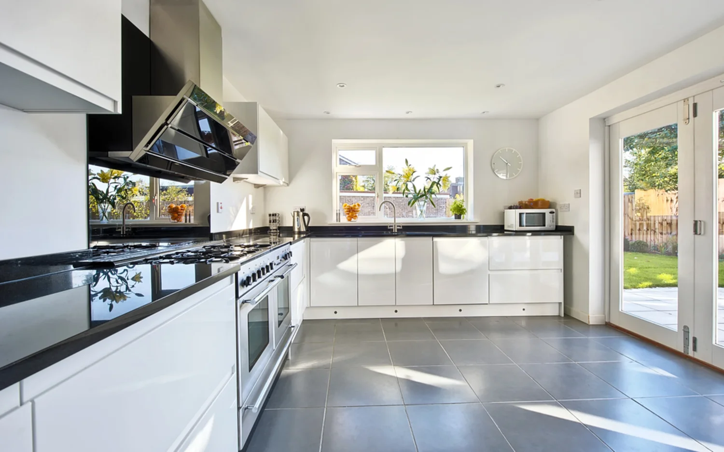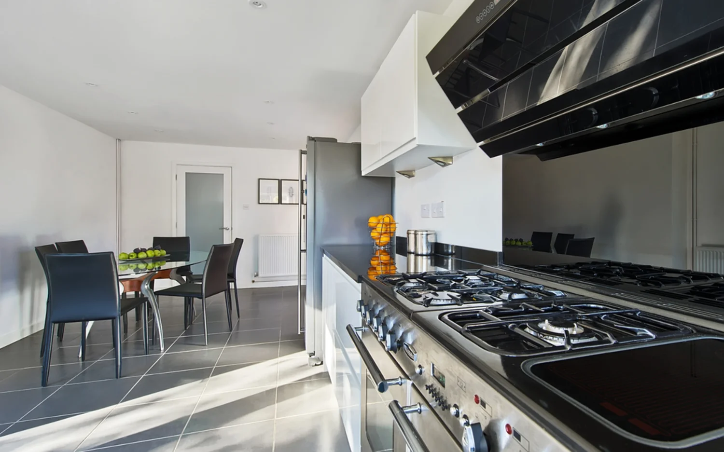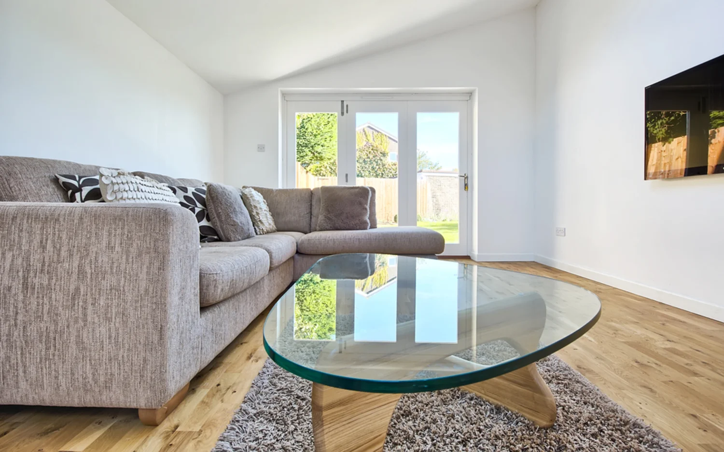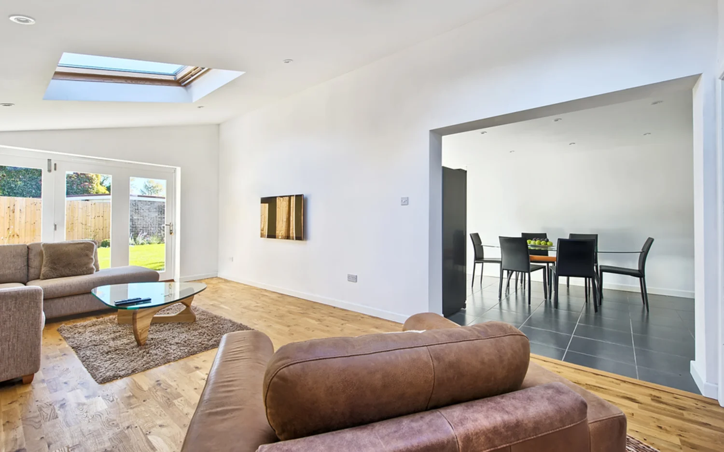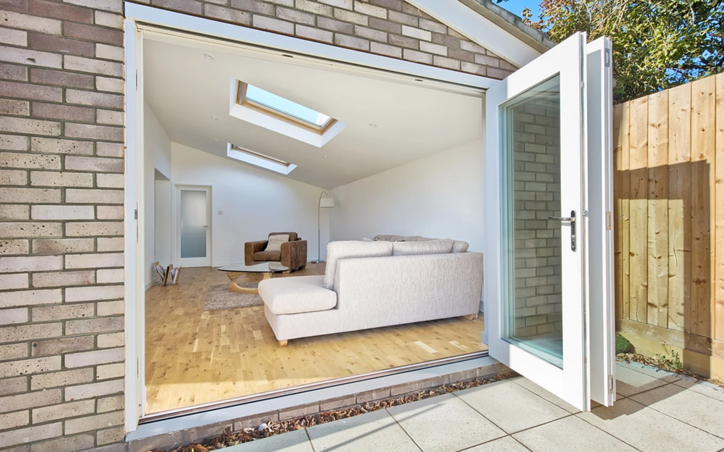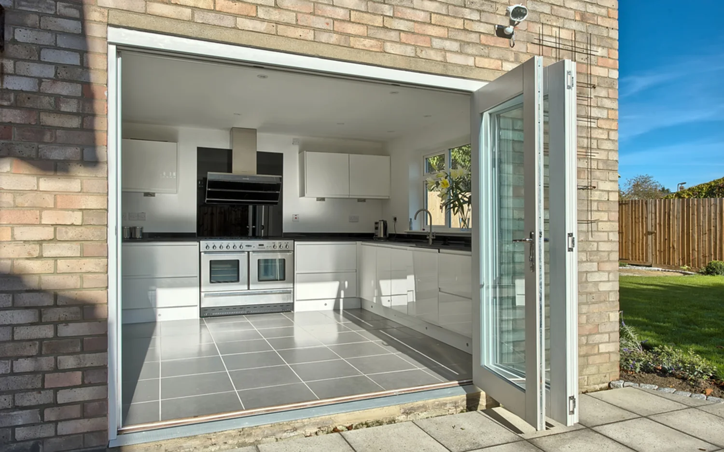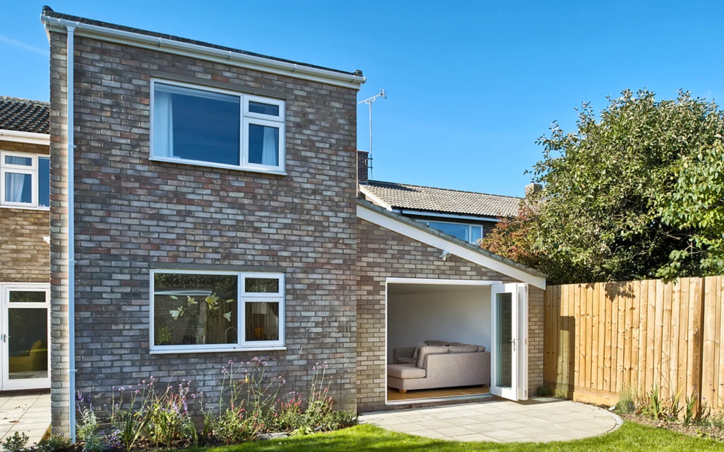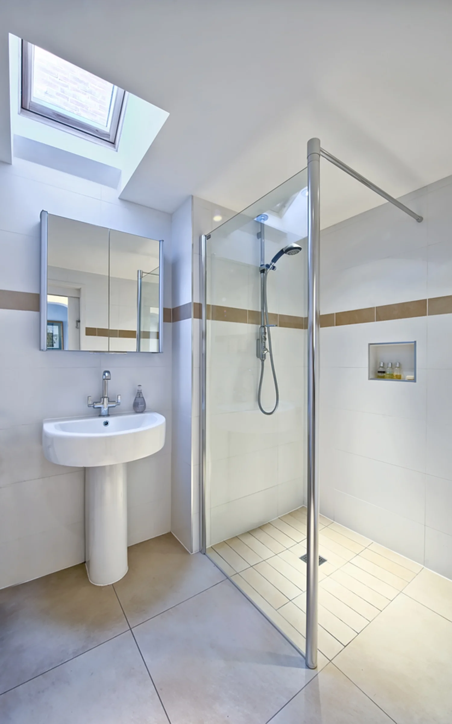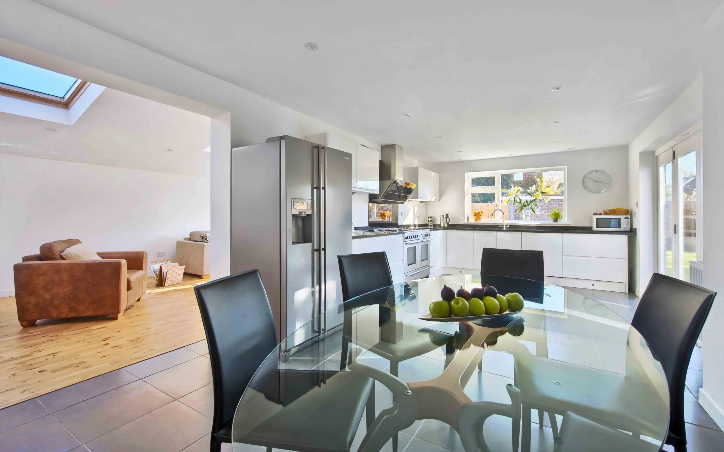Modernisation of 1960's house by Harvey Norman Architects Cambridge
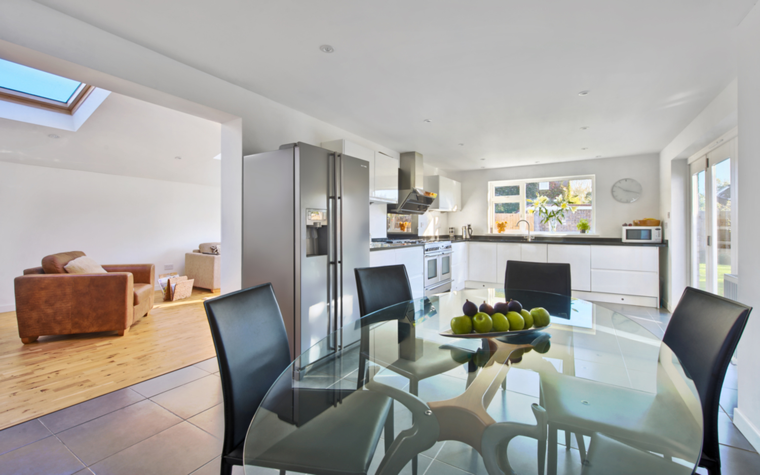
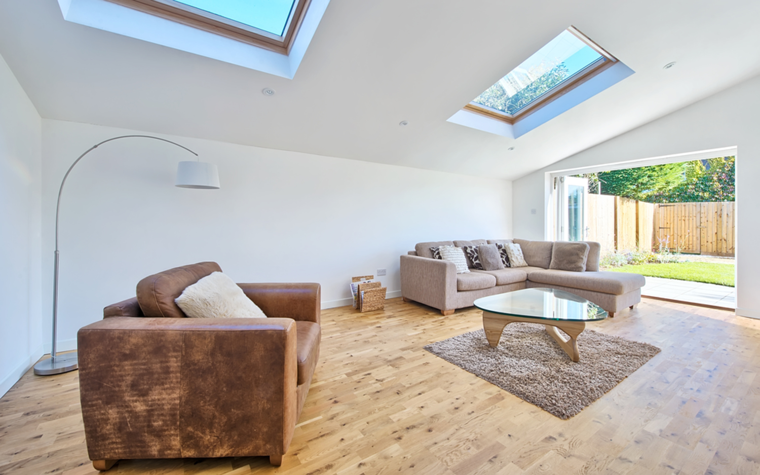
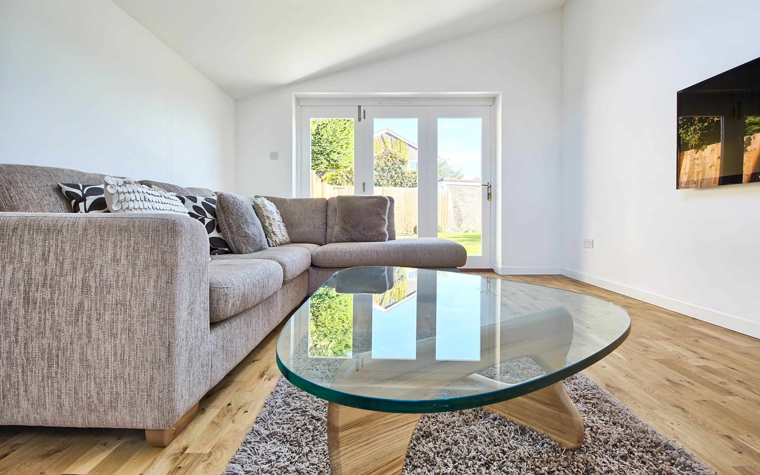
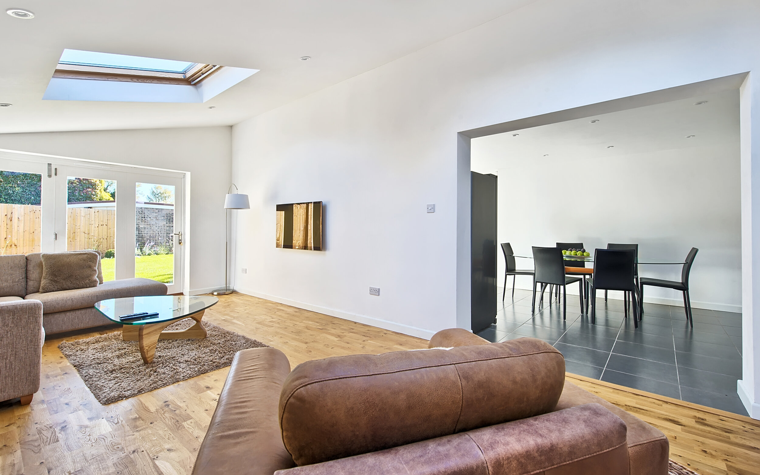
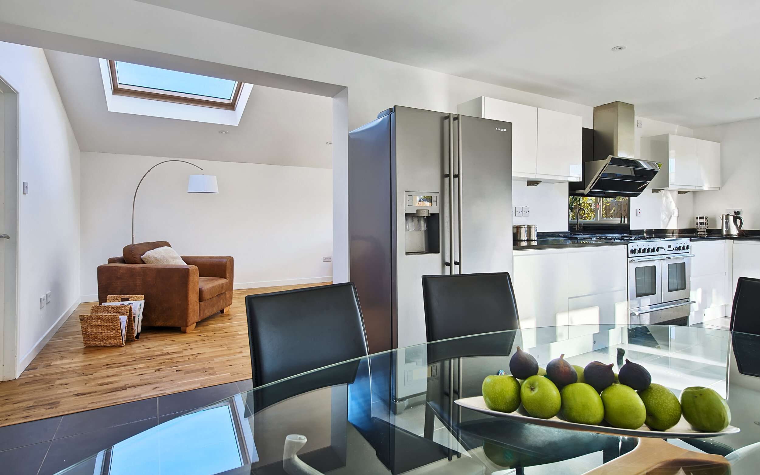
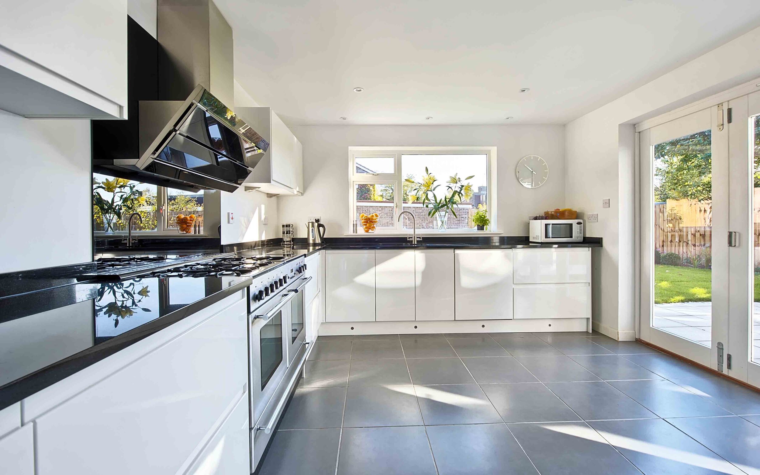
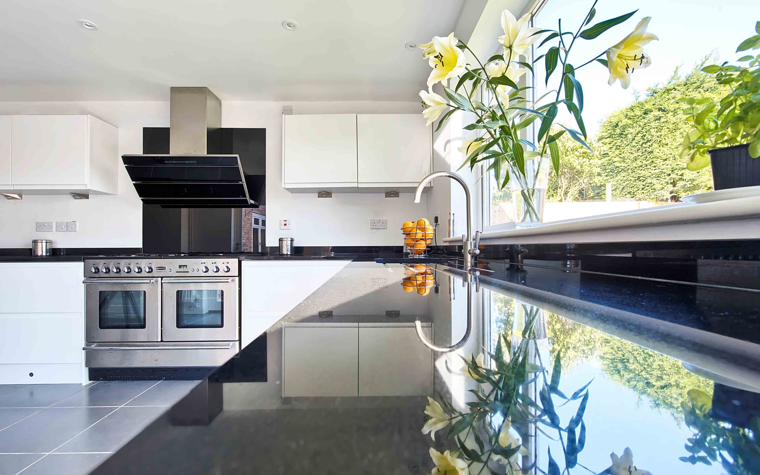
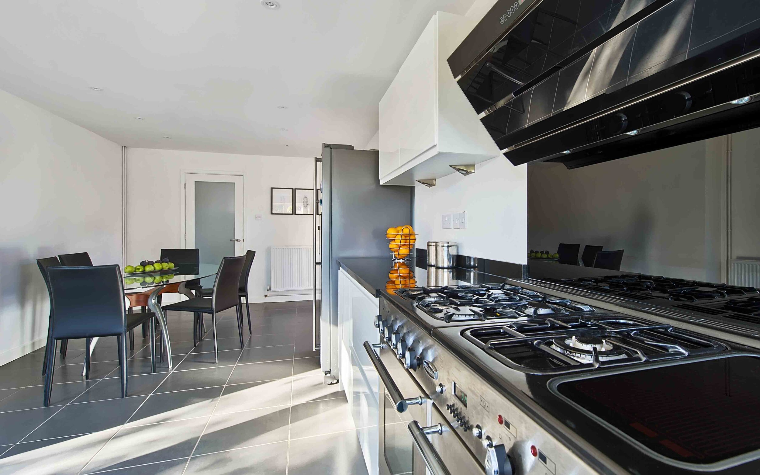
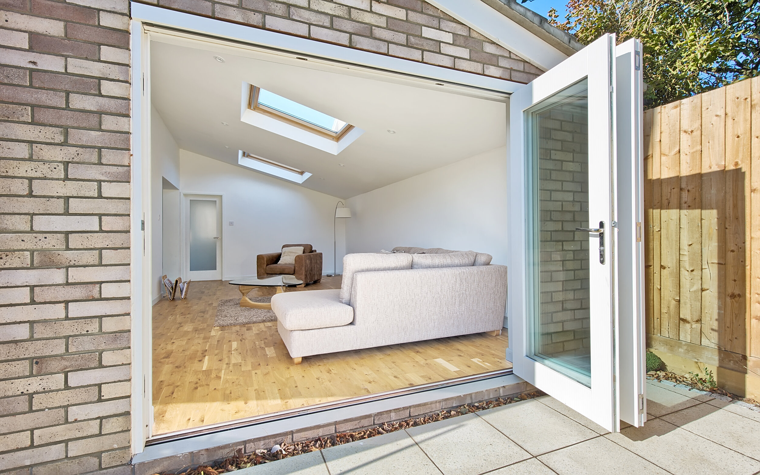
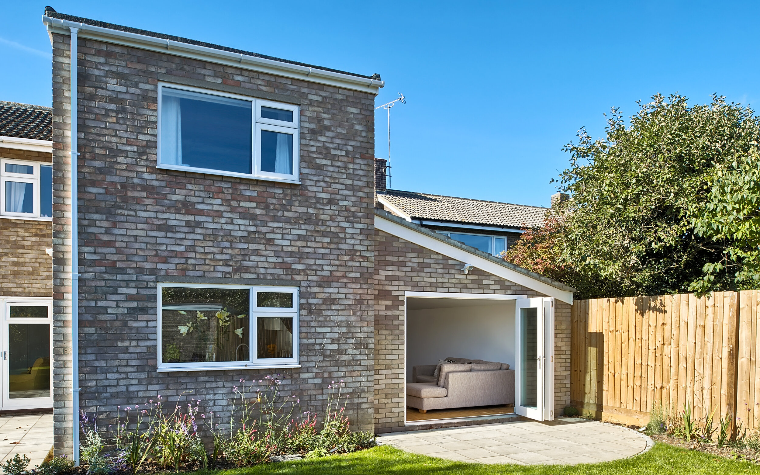
This 1960’s house has had one owner since it was first built. When a new family took ownership it needed complete refurbishment. It was extended out to the side taking advantage of permitted development rights to create a new family room, top lit with extra-large rooflights. This space led onto a new utility room and kitchen created by opening up two existing rooms to create one large new space. Existing window openings were enlarged to fit two new sets of folding sliding doors both leading onto two new separate terraces.
On the first floor two new bathrooms were created, including a large airing cupboard to house the new central heating tank. The third bedroom was also enlarged.


