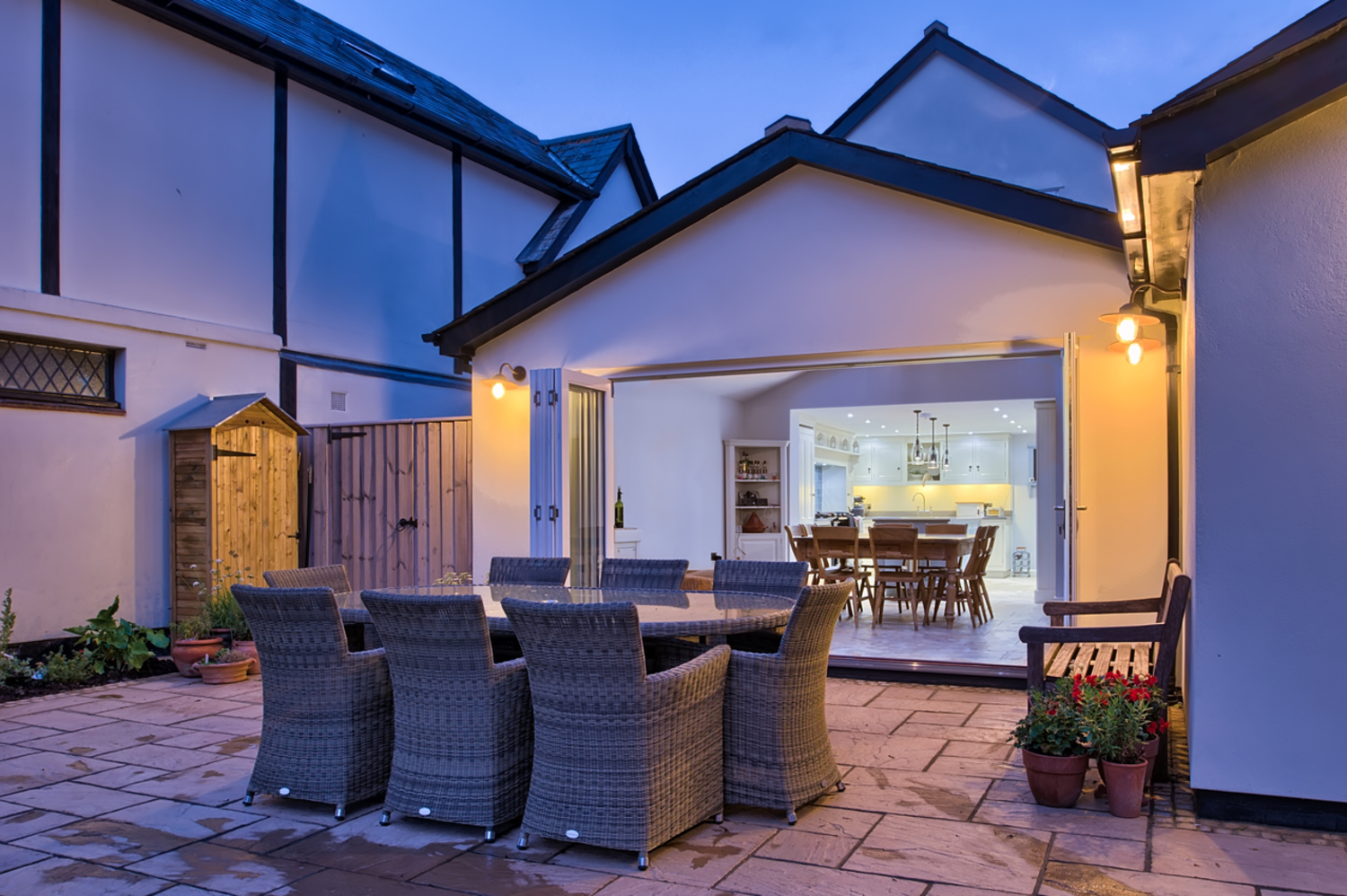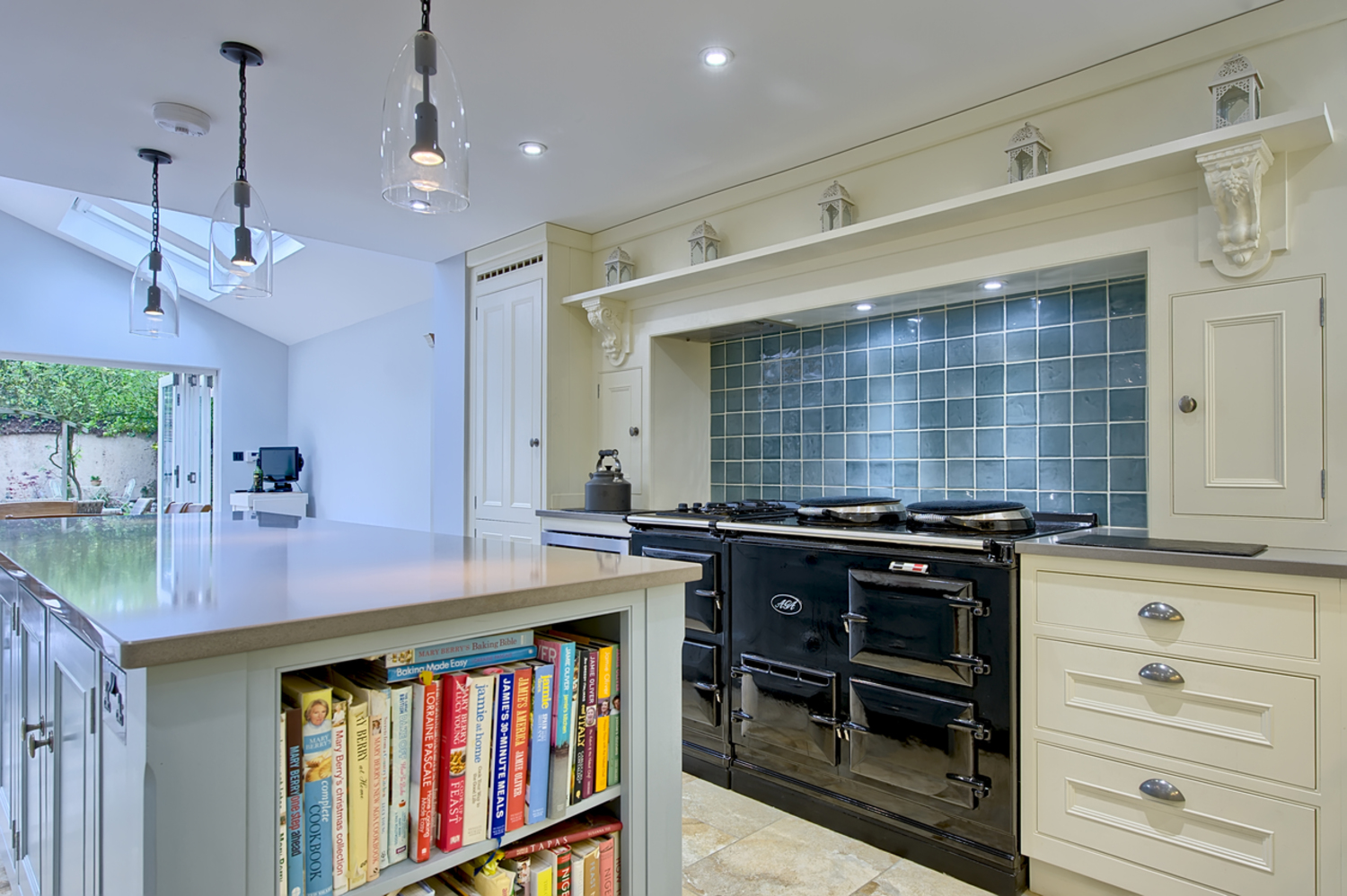Timber frame cottage redesign by Harvey Norman Architects Cambridge
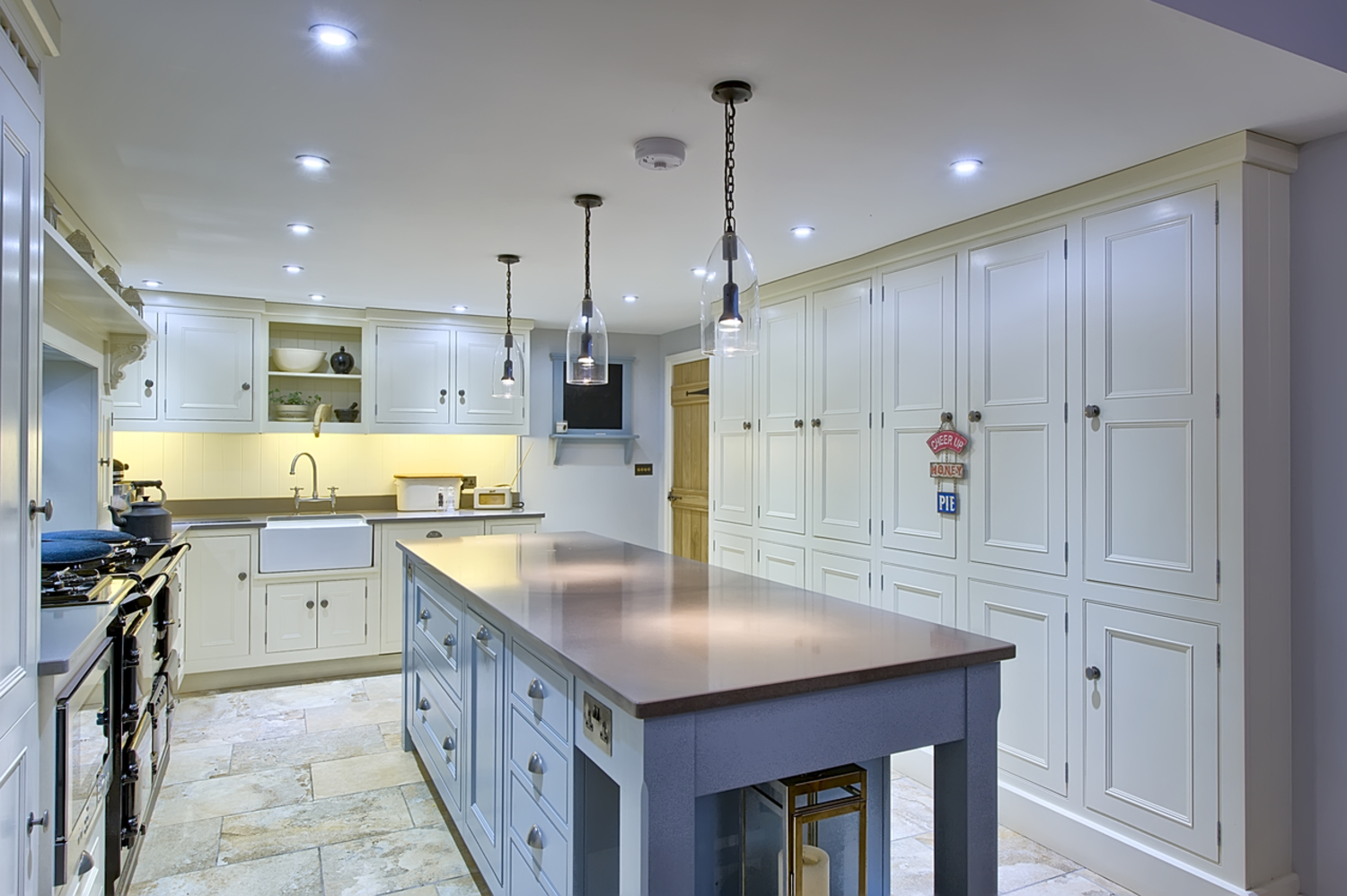
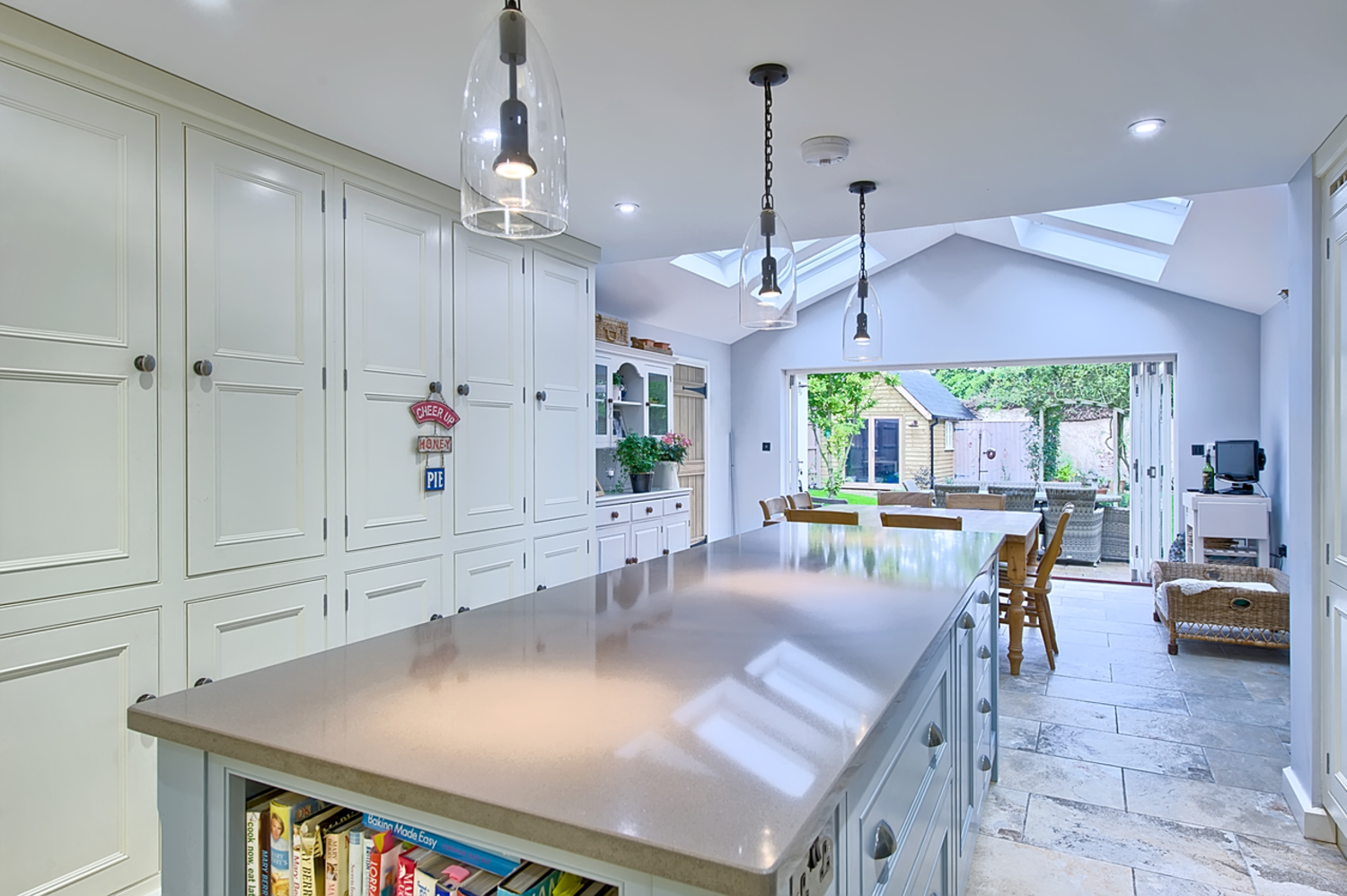
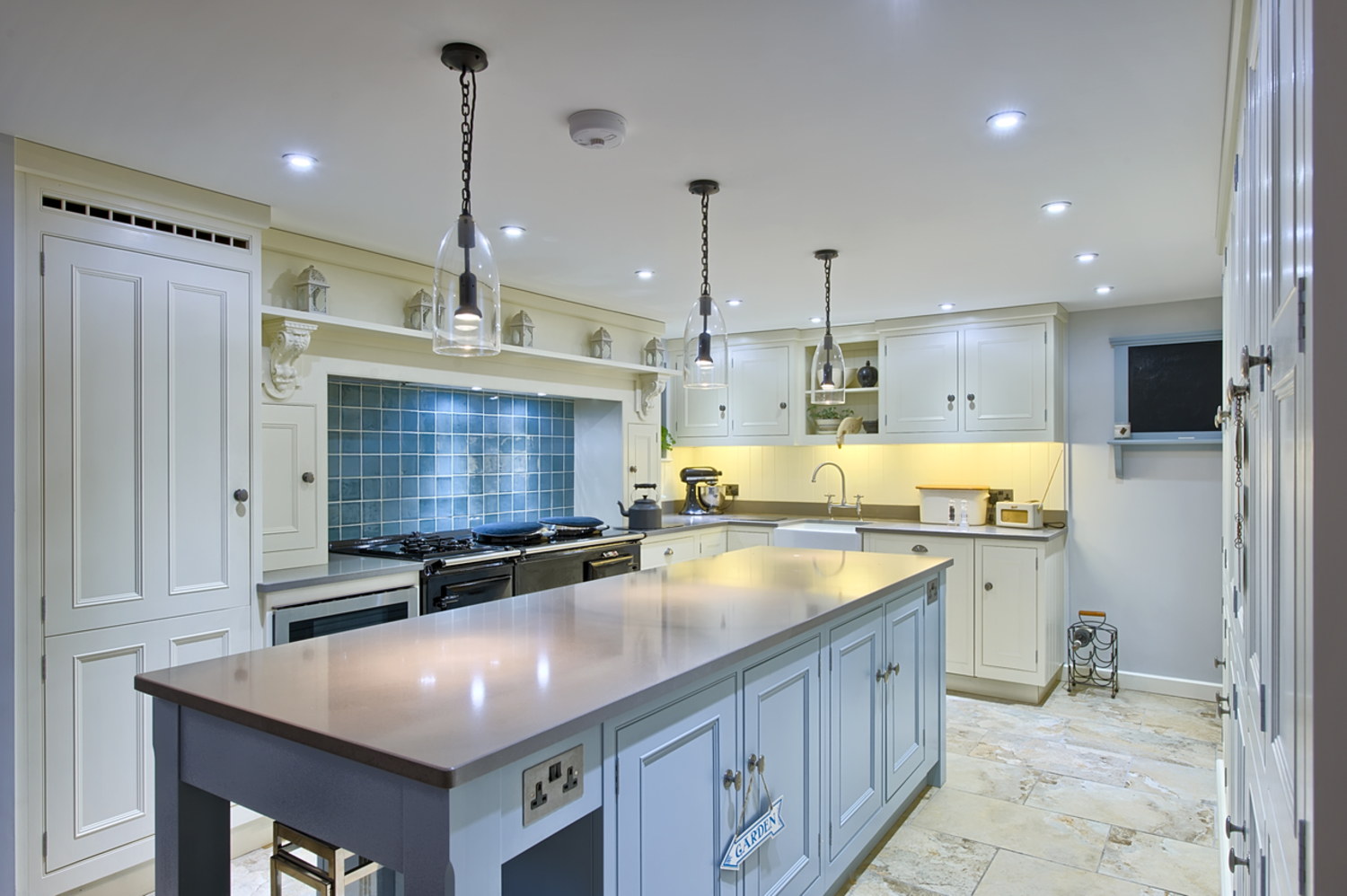
Located within a conservation area near Cambridge and requiring conservation consent, Chestnut Cottage was an extended part timber framed historic cottage suffering from rot in its main structure. Major remedial works were required and the opportunity was taken to double the size of and modernise the ground floor of the property. This created a new kitchen diner extension as the hub of the home — suitable for entertaining and a modern family lifestyle. New folding sliding doors allowed year round views and led onto a new terrace overlooking a completely new garden design.
Also included in the project was the creation of a new downstairs utility and separate WC, and
refurbishment of a new family sitting room. A key benefit of this work was greatly improved internal circulation.
““Ian - I am sure you will be pleased to know that we remain delighted with the extension you designed.””







