The open plan kitchen gives the modern household a space that is flexible, relaxed and open. Clearly, what we want from our living space and our buildings has changed significantly. Formal dining rooms and kitchens cut off from the rest of the family are no longer popular.
These open plan kitchen design tips are for ordinary suburban houses and are well suited to the many semi detached homes in the UK.
This article will be useful to anyone undertaking a house extension for their open plan kitchen design throughout England. If you are in Cambridge, St Albans or anywhere in East Anglia and London areas then we are local architects who can provide specific hands on help for your house extension and dream kitchen redesign. You can contact us here.
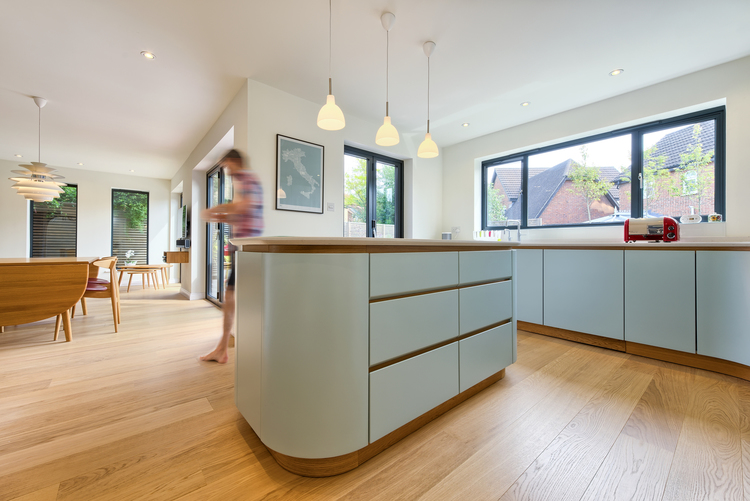
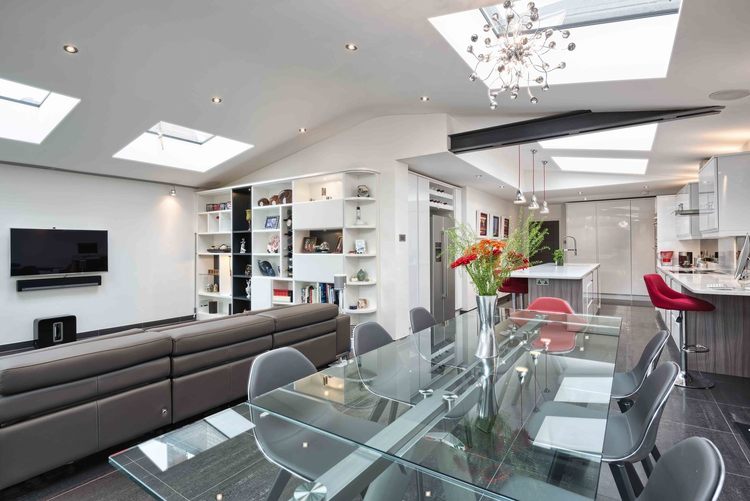
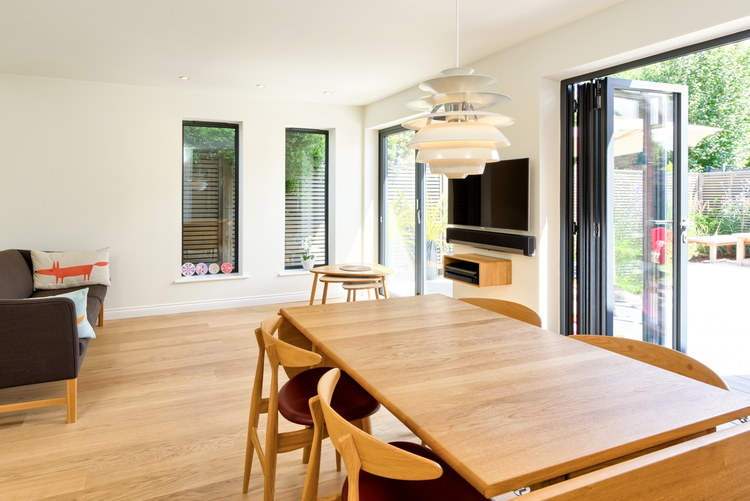
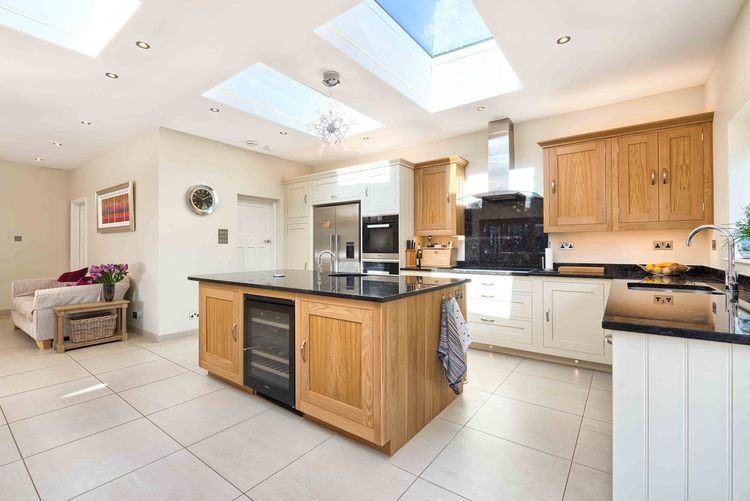
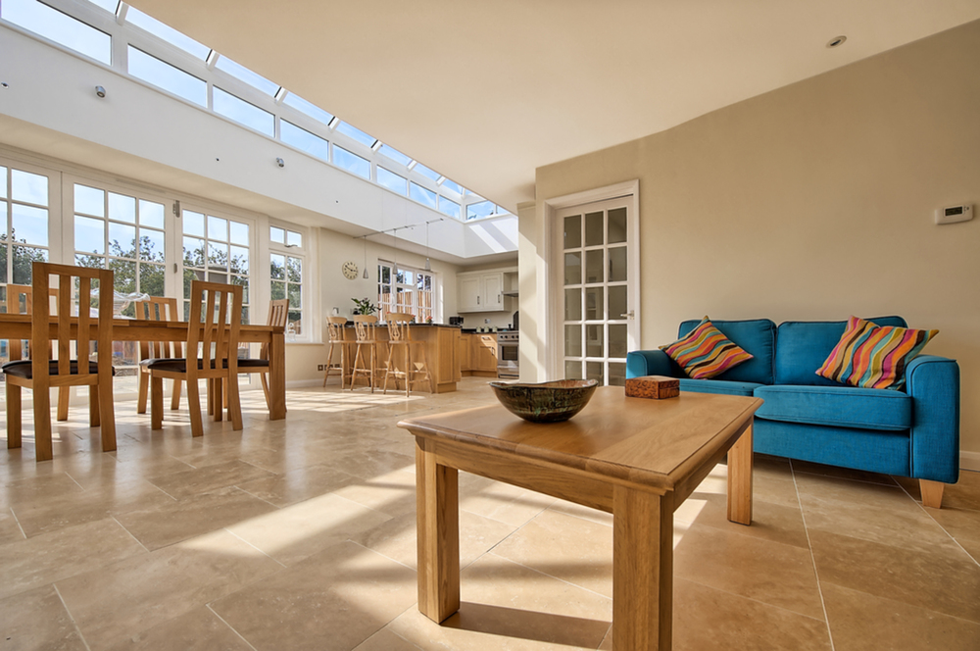
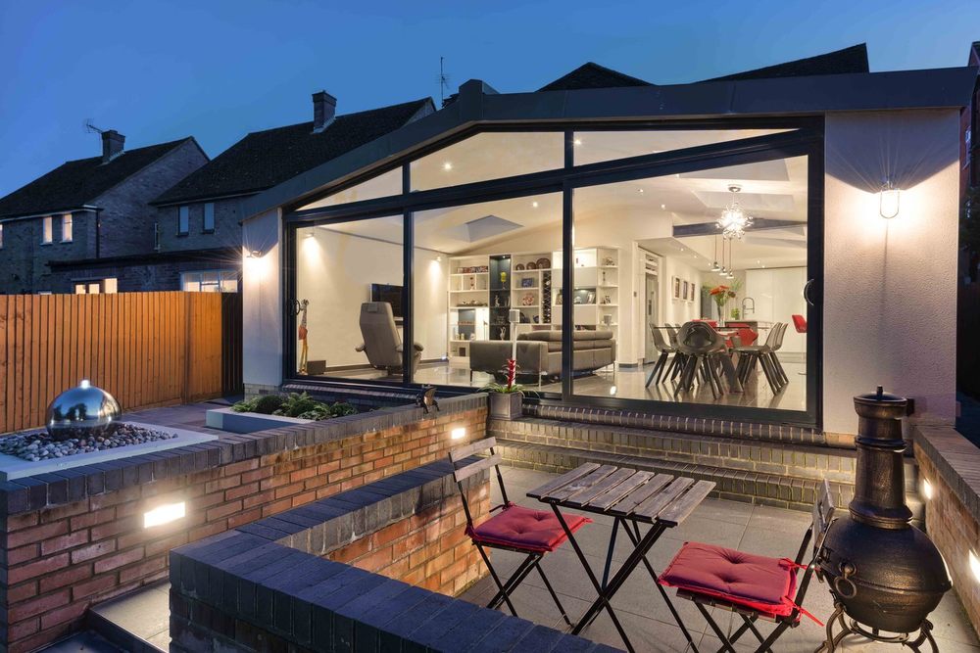
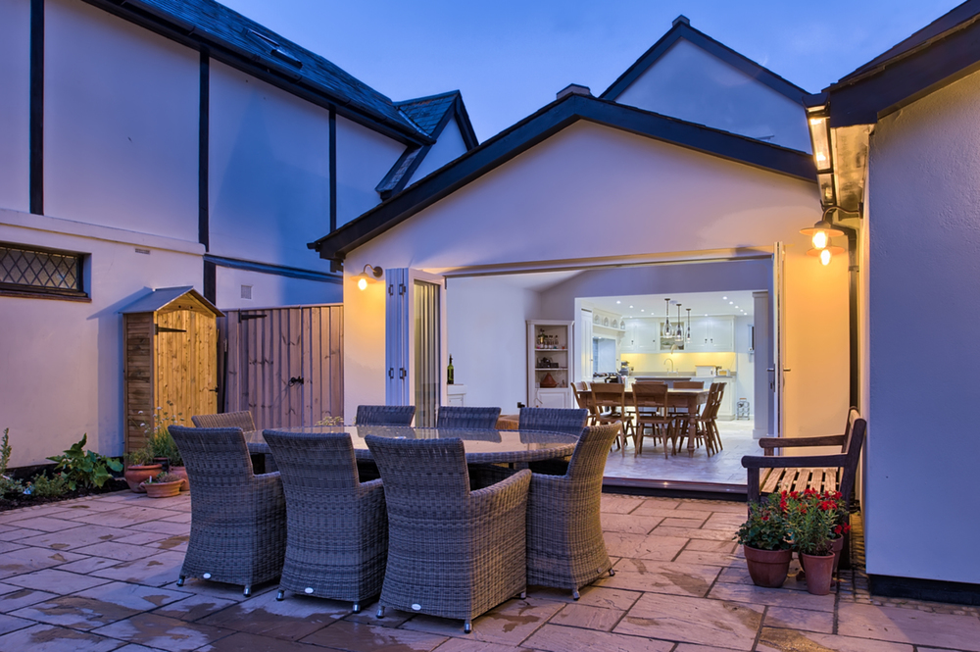
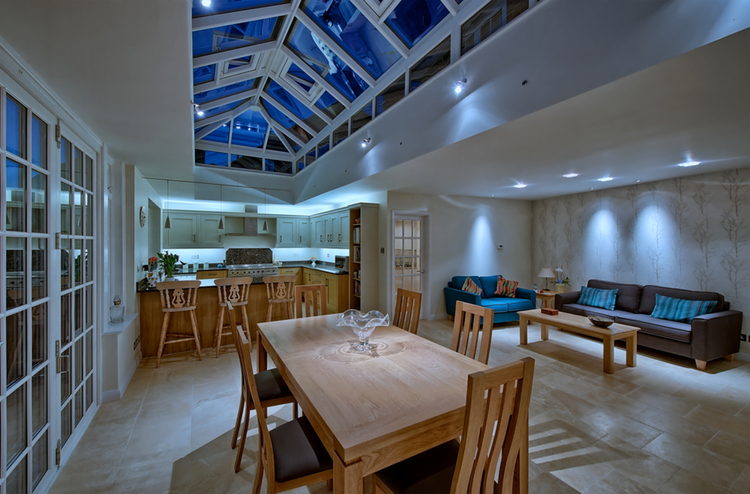
1. How size and layout can affect your open plan kitchen
Today, the kitchen is the hub of the home. The advantage of having an open plan kitchen is it creates is a family friendly environment. With technology as it is, the kids can be entertaining themselves on an iPad and you can be doing something completely different. The family is no longer restricted to one room and one TV for entertainment.
Another advantage of an open plan kitchen is that it provides large spaces for entertaining. If you are preparing food you can still be included in the social activities. Friends can be sitting comfortably having a coffee while you are preparing nibbles and yet still part of the conversation.
“By doing away with unused dead spaces like corridors, an open plan kitchen helps to maximize the potential of the living space in your house. ”
Note that your open plan kitchen doesn’t have to be a square box tucked away at the end of the building. Instead, use the building to create all kinds of spaces. Embracing odd shapes and L-shapes for example, can result in the successful separation of spaces for different types of activities in your open plan kitchen. These shapes help to create zones for different activities and also give visual variety.
Your open plan kitchen can be a very flexible space. For example, use folding sliding doors and you can have a contemporary open plan space that can be made smaller if required.
Also consider having clearly defined circulation routes. Clear pedestrian routes allow people to easily flow through the space without having to go round key objects like the dining table. One simple way to achieve this is to see all the way through the open plan kitchen and into the garden — this helps to pull people through the space.
A final tip about the size and layout of an open plan kitchen is to go to a kitchen designer early on in your planning stages. Visit a range of kitchen suppliers and talk to their designers. Your architect will give you a strategic design and the kitchen designer should add another layer to the plan, providing specific product lead information like the types of drawers, fixtures and finishes you can have.
2. Zoning is vital for an open plan kitchen
The modern open plan kitchen tends to have three functions which create three typical zones:
Cooking and kitchen area
Dining area
Living space
“You can create these zones by the placement of fixtures and furniture. For example, the kitchen breakfast bar can clearly defines the kitchen zone, a double height space above the dining area can emphasize the dining zone and a focal point like a wood burning stove or TV can define the living space. ”
Good zoning will help people move from one activity to the next without feeling like a big move from one room into another, and without feeling like they are in traditionally defined kitchen, dining room or sitting room. Rather, zones in your open plan kitchen will create a feeling of fluid living and the ability to take part in different activities in different zones, but one open plan living space.
When designing and building these zones it is essential to treat each zone as a separate room. For example, even though a zone is part of one open plan space, a zone should have its own electrical circuit and lighting. This helps to distinguish the spaces. For example, you can easily turn all the lights off in the kitchen area and create mood lighting dependent on the activities you are taking part in.
3. Natural light and your open plan kitchen
If you have a south facing open plan kitchen that is great. Top tips for gaining natural light are:
Use as much glass as possible — as open plan kitchens tend to face the rear garden and are very much in fashion, privacy tends not to be an issue for most people.
Use top lights and roof lights — these can be used above zones to help differentiate spaces.
Material choice is important — use light colours, gloss kitchens, pale woods and mirrors to reflect light. Clever combinations of design, furniture and finishes will help, for example, aligning a roof light with a mirror brings in reflections of the sky.
If you have a deep floor plan with longer rooms, you ought to have extra lighting.
4. Connect your open plan kitchen with your garden
This creates a visual vista and helps frame the garden. It also opens up the house to al fresco living, uniting the interior with external elements. The garden can become another ‘room’ or zone that is very much part of the house.
5. Design open plan kitchen lighting
Good lighting design tends to have three layers of lighting:
General ambient lighting to set the scene
Task lighting which tends to be under working cabinets and uses pendant lighting
Feature lighting which picks out an architectural feature or a piece of art to accentuate the area
When considering the lighting in your open plan kitchen, think about the kitchen, dining and living zones (in point 2) and create lighting features for and within each zone. Lighting designers can be employed and their expertise can really lift a building project to another level.
6. Interior design tips for your open plan kitchen
Interior design is very personal but current trends are to create a light, bright and contemporary feel. To unify zones and create fluid design, the two key tips are to use:
Similar palettes and accent colours
Similar materials across zones — for example, a dining table that is the same size as the kitchen island or applying the same finish to the kitchen cupboards and storage in the living area.
7. Give thought to flooring in your open plan kitchen
“Firstly, carefully consider your flooring durability needs. If you have kids, pets or a lifestyle that includes sport, walking or gardening for example, then you’ll want a substantial floor that fits with your needs.”
Using the same flooring throughout your open plan kitchen can create a cohesive feel to the open plan space. Although it can be quite difficult to achieve different flooring in different zones, it is not impossible. In this instance, carefully consider pedestrian routes and flow through the space, using interesting visual shapes, and how to merge different floor types successfully.
Tiled floors are always popular for kitchen zones. With under floor heating a tiled floor can be just as comfortable in the dining and living area of an open plan kitchen. The added advantage of under floor heating is that it takes radiators off the walls and gives you even more space.
8. Conceal clutter in your open plan kitchen
The biggest tip here come in three words. Storage. Storage. Storage. Have a separate utility room for your white goods. Hide away gadgets and tools to remove clutter and create much wanted space. Modern living means that people don’t want to know they are sitting in the kitchen, so having clutter cleverly packed away will help to achieve this. Flexible partitions and media storage walls will also help.
9. Plan for extraction for a successful open plan kitchen
“Noise and smells are the number one issue when an open plan kitchen is discussed. The solution is to plan carefully and early on for extraction. ”
Top tips for smell extraction are:
Always go for extraction rather than recirculation.
There are many solutions which look fantastic visually but are technically useless. So don’t forget that the technical side is really important. You want something that can blast high power through when needed and you want a pump that is adequately sized.
For the best efficiency, your extractor should ideally be on an external wall. The further it is away from the wall, the further it has to pump.
A very good solution is a heat exchanger that takes the heat from the stale air going out and uses it to heat the the new air coming in.
10. Address noise reduction in your open plan kitchen
Top tips are to:
Invest in quiet appliances
Soundproof utility walls and wherever noise is a potential issue
Introduce soft furnishings that deaden the sound
Buy relatively cheap acoustic plasterboard
