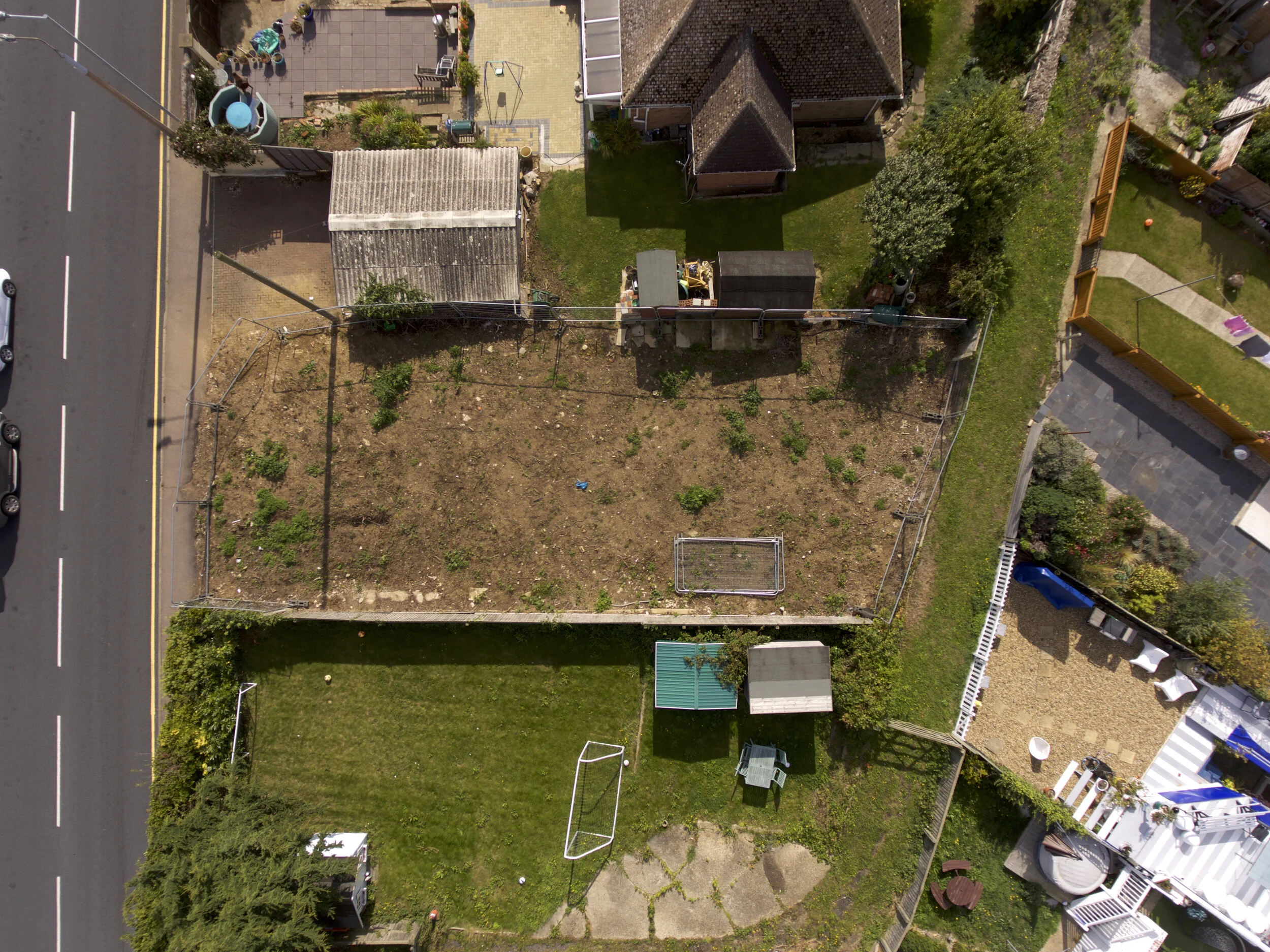It pays to recognise the many different types of building land available if you are prepared to put the effort in. There could be a small plot, not visible from the street, behind an existing house. Don't overlook rundown houses that could be demolished and replaced with the home of your dreams.
Understanding the different types of residential self-build sites/plots
Like this post? Consider sharing it or saving it for later.






