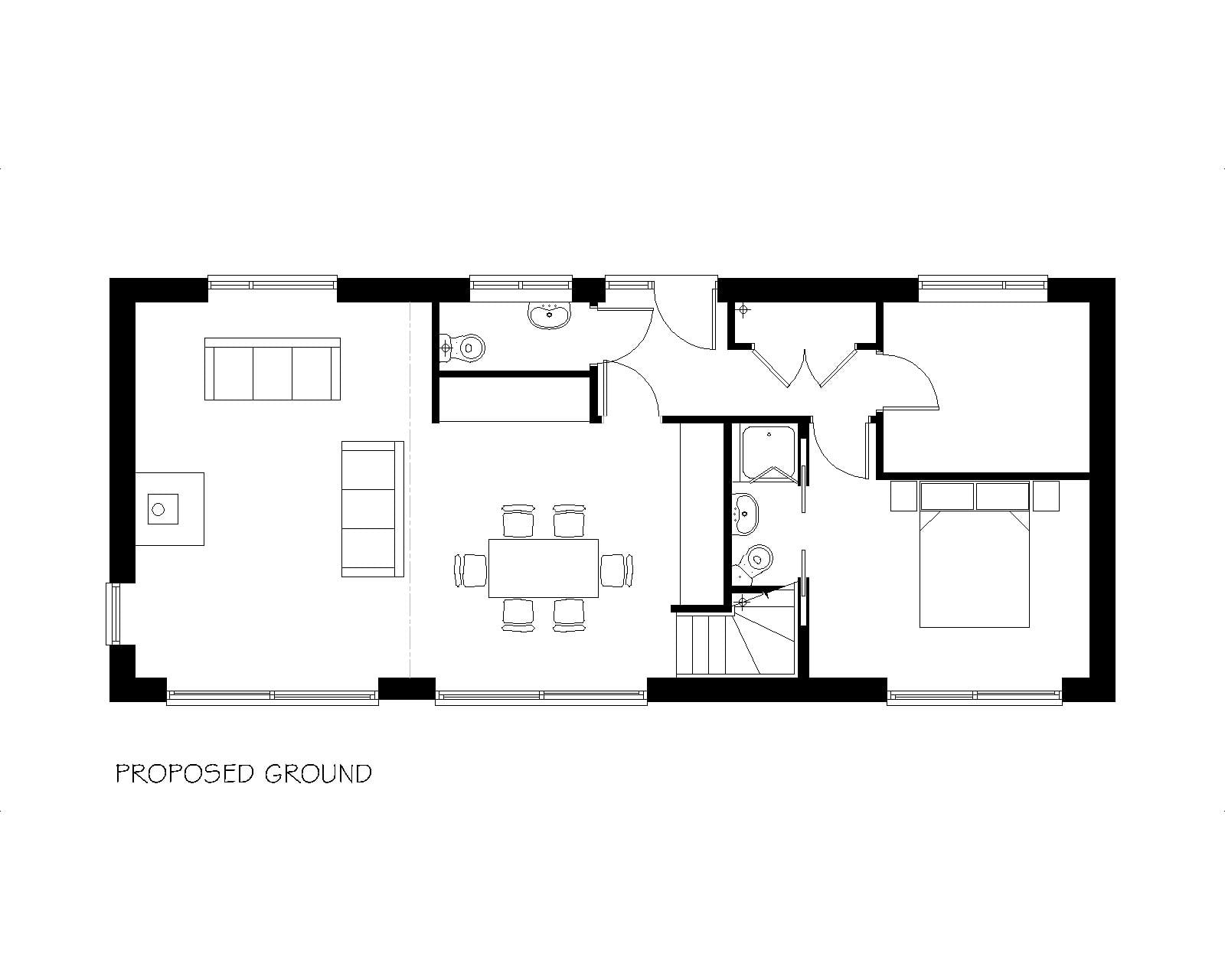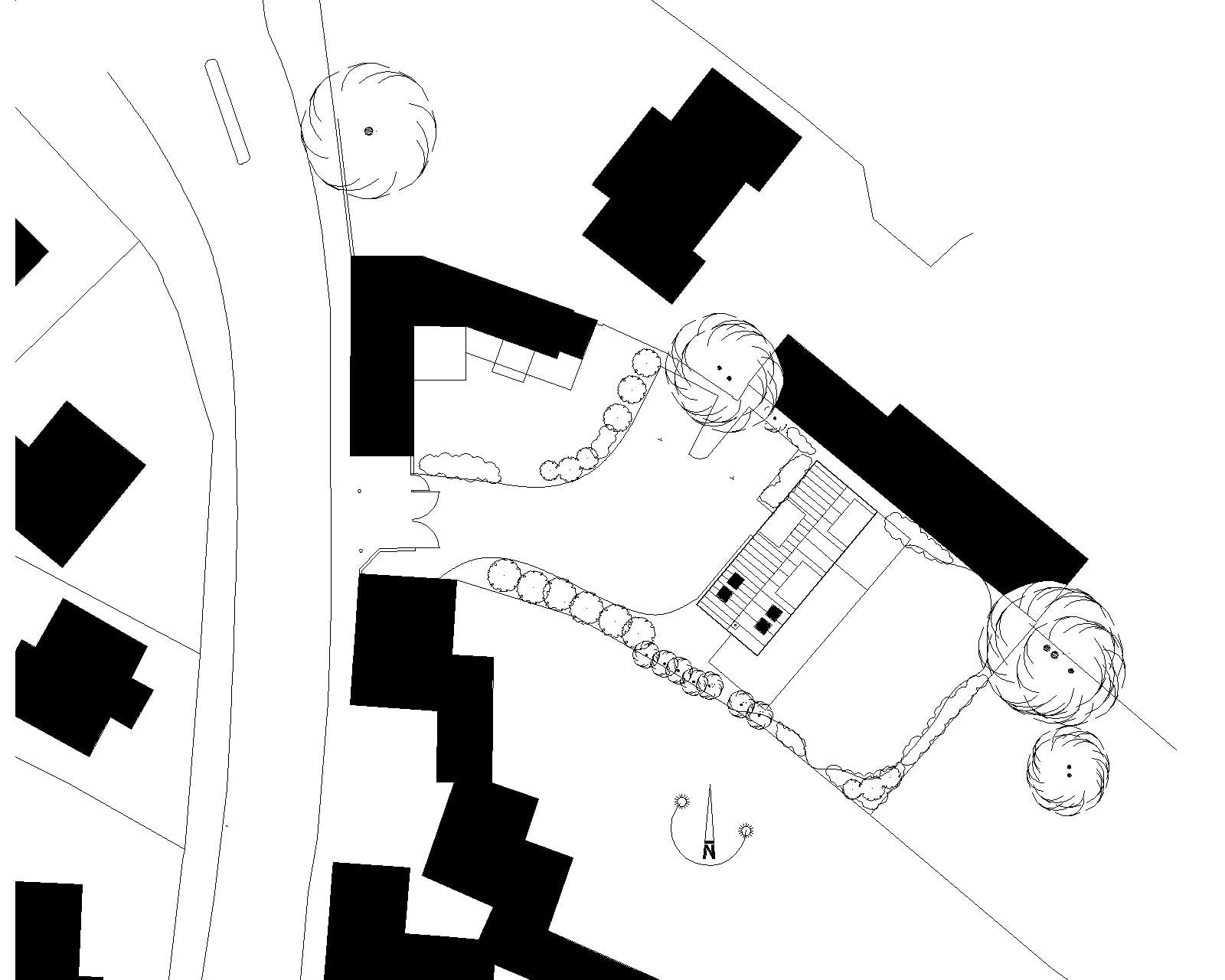A residential new build by Harvey Norman Architects Cambridge
To create a contemporary, low cost and sustainable, cheap to run, three bed home for a young couple in the rear garden of their parent’s house.
From the late 19th century the economy of Cottenham was dominated by the growing of fruit for the Chivers Jam factory in Cambridge and also flowers in many small-scale agricultural farm holdings located within the boundary of the village.
As a result, Cottenham was characterised by long plots of up to 300m backing onto open countryside. Farmhouses lined the street resulting in little space at the front of plots, with access to hard standing and yards traditionally to the side and behind. Agricultural outbuildings ran along the edge of plots, many of which follow the original farmstead boundaries with other buildings set at 90 degrees.
Since the 1960s, and the closure of Chivers, there has been a significant shift away from land-based, local work, the vast majority of the working population now being employed outside the village.
The photo below shows how the site would have looked in the 1960s.
Concept
Our design response was to use this old agricultural historic fabric and local aesthetic reinterpreting it as a contemporary barn style building using the traditional materials such as black weatherboarding and black corrugated roofing in a modern manner so that the new building read as a converted outbuilding able to be glimpsed by passers-by through gaps between the old farmhouses lining the high street.
Design
The south facing two storey building itself (114m2 / 1227 sq ft of internal space) achieves an open plan kitchen and living area with a two storey void over and aspect to front, side and sliding full height doors overlooking large garden and decking, three bedrooms and family bathroom, ground floor WC and study.
The simple rectangular compact timber frame design, but from simple readily available materials has the advantage that it is a simple, quick and cheap build.
Investing in the fabric
Rather relying on technology to generate heat, which can go wrong, needs maintenance and becomes outdated quickly, to save energy and keep running costs down a “fabric first” approach was taken to be achieved through insulation, good windows, airtightness and optimised design to capture passively as much of the sun’s heat as possible.















